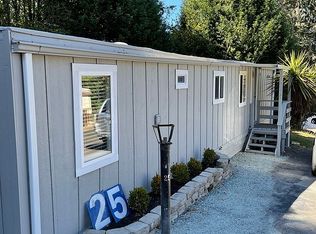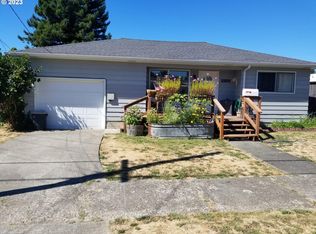Well maintained & updated with open floor plan, one level ranch style home on .11 of an acre. Originally built in 1932, has approx. 1536 sq.ft., 3 Bedrooms & 1 Bath, Large living room with beamed ceilings, Country kitchen with oodles of cabinets, includes the Range, Refrigerator & Dishwasher, Ductless heat pump, Wood Stove & Zonal heaters, Huge master bedroom, Fenced yard, nice large deck, covered parking on right, detached garage/workshop & wood storage. This one won't last long. Call today!
This property is off market, which means it's not currently listed for sale or rent on Zillow. This may be different from what's available on other websites or public sources.

