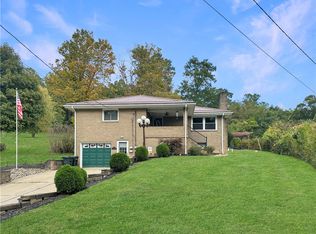Sold for $275,100 on 11/07/25
$275,100
912 Atlasburg Rd, Burgettstown, PA 15021
3beds
1,542sqft
Single Family Residence
Built in 1956
2.7 Acres Lot
$283,400 Zestimate®
$178/sqft
$1,521 Estimated rent
Home value
$283,400
$269,000 - $298,000
$1,521/mo
Zestimate® history
Loading...
Owner options
Explore your selling options
What's special
Almost 3 acres of cleared and wooded property here with a raised ranch home. Currently 3 bedroom and 1.5 bath with Eat-in Kitchen, Dining room, Living Room and enclosed Front porch. Additional 4 seasons room is right off the 16x24 back deck and through the entry/pantry area. Versatility throughout just waiting for your design. Walk up attic with 3 additional rooms studded and ready for you to finish however you like within the 42x42 footprint. Potential galore! 2 paved driveways - one leading to a 3 car garage attached to the huge walkout basement - finish it too, or utilize for even more storage! Whole house generator is included!
Zillow last checked: 8 hours ago
Listing updated: November 10, 2025 at 07:10am
Listed by:
Melissa Dryer 724-222-5500,
Keller Williams Realty
Bought with:
Melinda Lynch, RS236104
KELLER WILLIAMS STEEL CITY
Source: WPMLS,MLS#: 1723166 Originating MLS: West Penn Multi-List
Originating MLS: West Penn Multi-List
Facts & features
Interior
Bedrooms & bathrooms
- Bedrooms: 3
- Bathrooms: 2
- Full bathrooms: 1
- 1/2 bathrooms: 1
Primary bedroom
- Level: Main
- Dimensions: 11x10
Bedroom 2
- Level: Main
- Dimensions: 11x10
Bedroom 3
- Level: Main
- Dimensions: 10x10
Bonus room
- Level: Main
- Dimensions: 9x23
Bonus room
- Level: Upper
- Dimensions: 42x42
Dining room
- Level: Main
- Dimensions: 10x10
Kitchen
- Level: Main
- Dimensions: 14x10
Laundry
- Level: Basement
- Dimensions: 34x43
Living room
- Level: Main
- Dimensions: 17x18
Heating
- Forced Air, Oil
Cooling
- Central Air
Appliances
- Included: Some Electric Appliances, Dishwasher, Stove
Features
- Kitchen Island, Window Treatments
- Flooring: Ceramic Tile, Laminate, Carpet
- Windows: Window Treatments
- Basement: Full,Walk-Out Access
- Number of fireplaces: 1
- Fireplace features: Gas
Interior area
- Total structure area: 1,542
- Total interior livable area: 1,542 sqft
Property
Parking
- Total spaces: 3
- Parking features: Attached, Garage, Off Street
- Has attached garage: Yes
Features
- Levels: One
- Stories: 1
- Pool features: None
Lot
- Size: 2.70 Acres
- Dimensions: 2.7
Details
- Parcel number: 5700320000002300
Construction
Type & style
- Home type: SingleFamily
- Architectural style: Ranch
- Property subtype: Single Family Residence
Materials
- Cedar, Vinyl Siding
- Roof: Asphalt
Condition
- Resale
- Year built: 1956
Utilities & green energy
- Sewer: Public Sewer
- Water: Well
Community & neighborhood
Location
- Region: Burgettstown
Price history
| Date | Event | Price |
|---|---|---|
| 11/7/2025 | Sold | $275,100-3.5%$178/sqft |
Source: | ||
| 11/7/2025 | Pending sale | $285,000$185/sqft |
Source: | ||
| 10/6/2025 | Contingent | $285,000$185/sqft |
Source: | ||
| 9/29/2025 | Listed for sale | $285,000$185/sqft |
Source: | ||
Public tax history
| Year | Property taxes | Tax assessment |
|---|---|---|
| 2025 | $2,489 +5.4% | $129,000 |
| 2024 | $2,362 | $129,000 |
| 2023 | $2,362 +9.1% | $129,000 |
Find assessor info on the county website
Neighborhood: 15021
Nearby schools
GreatSchools rating
- 6/10Burgettstown El CenterGrades: K-5Distance: 4.5 mi
- 6/10Burgettstown Middle School/High SchoolGrades: 6-12Distance: 4.4 mi
Schools provided by the listing agent
- District: Burgettstown
Source: WPMLS. This data may not be complete. We recommend contacting the local school district to confirm school assignments for this home.

Get pre-qualified for a loan
At Zillow Home Loans, we can pre-qualify you in as little as 5 minutes with no impact to your credit score.An equal housing lender. NMLS #10287.
