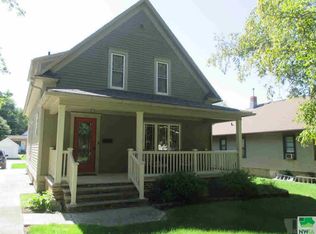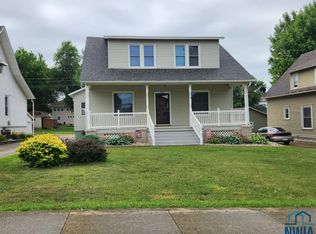Charm, Character and Care is just the beginning of describing this 4 bedroom 4 bath property in Sheldon Iowa! An Open Concept Main level with a lovely front door entry adorning a bench, closet space and natural woodwork. The family room is spacious and cozy adorning a gas fireplace. Spacious Kitchen with Breakfast bar, Main level laundry room and 1/2 bath. Upper level holds the Master Bedroom with 3/4 Master bath and Walk in closet. 2 additional bedrooms b both with closet space and a Full bath. The lower level hosts an additional family room space, non-conforming bedroom, 3/4 bath and utilities. The oversized detached garage (28x27) build in 2007. This property offers a front porch, back patio and back yard for your outdoor enjoyment!
This property is off market, which means it's not currently listed for sale or rent on Zillow. This may be different from what's available on other websites or public sources.

