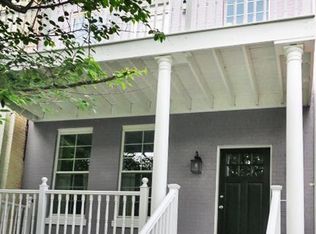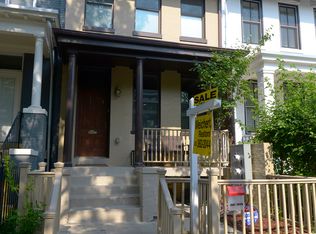Sold for $805,000 on 07/29/25
Street View
$805,000
912 7th St NE, Washington, DC 20002
--beds
--baths
--sqft
SingleFamily
Built in ----
-- sqft lot
$803,000 Zestimate®
$--/sqft
$3,715 Estimated rent
Home value
$803,000
$763,000 - $843,000
$3,715/mo
Zestimate® history
Loading...
Owner options
Explore your selling options
What's special
912 7th St NE, Washington, DC 20002 is a single family home. This home last sold for $805,000 in July 2025.
The Zestimate for this house is $803,000. The Rent Zestimate for this home is $3,715/mo.
Zillow last checked: 8 hours ago
Source: BHHS PenFed solds
Price history
| Date | Event | Price |
|---|---|---|
| 7/29/2025 | Sold | $805,000-1.8% |
Source: | ||
| 7/1/2025 | Contingent | $820,000 |
Source: | ||
| 6/18/2025 | Listed for sale | $820,000-6.3% |
Source: | ||
| 2/27/2025 | Listing removed | $875,000 |
Source: | ||
| 1/10/2025 | Listed for sale | $875,000-14.6% |
Source: | ||
Public tax history
| Year | Property taxes | Tax assessment |
|---|---|---|
| 2025 | $7,821 -0.3% | $1,010,020 +0% |
| 2024 | $7,842 +4.4% | $1,009,690 +4.4% |
| 2023 | $7,508 +4.8% | $967,340 +5% |
Find assessor info on the county website
Neighborhood: Near Northeast
Nearby schools
GreatSchools rating
- 8/10J.O. Wilson Elementary SchoolGrades: PK-5Distance: 0.1 mi
- 7/10Stuart-Hobson Middle SchoolGrades: 6-8Distance: 0.4 mi
- 2/10Eastern High SchoolGrades: 9-12Distance: 1.2 mi

Get pre-qualified for a loan
At Zillow Home Loans, we can pre-qualify you in as little as 5 minutes with no impact to your credit score.An equal housing lender. NMLS #10287.
Sell for more on Zillow
Get a free Zillow Showcase℠ listing and you could sell for .
$803,000
2% more+ $16,060
With Zillow Showcase(estimated)
$819,060
