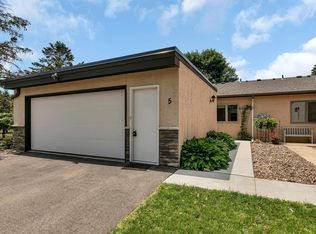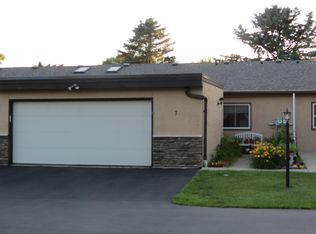Closed
$247,000
912 3rd St N APT 6, Cold Spring, MN 56320
2beds
1,140sqft
Townhouse Side x Side
Built in 1985
2,178 Square Feet Lot
$245,200 Zestimate®
$217/sqft
$1,475 Estimated rent
Home value
$245,200
$221,000 - $275,000
$1,475/mo
Zestimate® history
Loading...
Owner options
Explore your selling options
What's special
Welcome to effortless living in this extensively remodeled 2-bedroom, 2-bath townhome, perfectly designed for comfort and convenience. Nestled in a peaceful 55+ community, this home offers desirable one-level living with thoughtful updates throughout. Step inside to discover a bright and inviting open floor plan featuring high-quality finishes and modern touches. The private primary suite is a true retreat, complete with a spacious layout and updated en-suite bathroom. A second bedroom provides flexible space for guests or a home office. The remodeled kitchen boasts contemporary cabinetry, updated countertops, and newer appliances, opening seamlessly into the dining and living areas—perfect for entertaining or everyday living. Enjoy the added luxury of a heated garage with an epoxy-coated floor and built-in storage, offering both functionality and style. Whether you're downsizing or simply ready for maintenance-free living in a vibrant community, this townhome is move-in ready and waiting for you to call it home.
Zillow last checked: 8 hours ago
Listing updated: September 22, 2025 at 08:00pm
Listed by:
Neil Theisen 320-266-4616,
Central MN Realty LLC
Bought with:
Karen A Derichs
Riverwood Realty
Source: NorthstarMLS as distributed by MLS GRID,MLS#: 6723359
Facts & features
Interior
Bedrooms & bathrooms
- Bedrooms: 2
- Bathrooms: 2
- Full bathrooms: 1
- 3/4 bathrooms: 1
Bedroom 1
- Level: Main
- Area: 182 Square Feet
- Dimensions: 14x13
Bedroom 2
- Level: Main
- Area: 120 Square Feet
- Dimensions: 12x10
Dining room
- Level: Main
- Area: 70 Square Feet
- Dimensions: 10x7
Kitchen
- Level: Main
- Area: 77 Square Feet
- Dimensions: 11x7
Living room
- Level: Main
- Area: 234 Square Feet
- Dimensions: 18x13
Heating
- Baseboard, Radiant
Cooling
- Wall Unit(s)
Appliances
- Included: Dishwasher, Dryer, Microwave, Range, Refrigerator, Washer
Features
- Basement: None
- Has fireplace: No
Interior area
- Total structure area: 1,140
- Total interior livable area: 1,140 sqft
- Finished area above ground: 1,140
- Finished area below ground: 0
Property
Parking
- Total spaces: 2
- Parking features: Attached, Garage, Garage Door Opener, Heated Garage, Insulated Garage
- Attached garage spaces: 2
- Has uncovered spaces: Yes
- Details: Garage Dimensions (24x21)
Accessibility
- Accessibility features: No Stairs External, No Stairs Internal
Features
- Levels: One
- Stories: 1
- Patio & porch: Front Porch, Patio
- Pool features: None
- Fencing: None
Lot
- Size: 2,178 sqft
- Dimensions: 32 x 69
- Features: Wooded
Details
- Foundation area: 1140
- Parcel number: 48294430006
- Zoning description: Residential-Single Family
Construction
Type & style
- Home type: Townhouse
- Property subtype: Townhouse Side x Side
- Attached to another structure: Yes
Materials
- Stucco
- Roof: Age 8 Years or Less,Asphalt
Condition
- Age of Property: 40
- New construction: No
- Year built: 1985
Utilities & green energy
- Gas: Electric
- Sewer: City Sewer/Connected
- Water: City Water/Connected
Community & neighborhood
Senior living
- Senior community: Yes
Location
- Region: Cold Spring
- Subdivision: Marys Highland Park Patio Homes
HOA & financial
HOA
- Has HOA: Yes
- HOA fee: $140 monthly
- Services included: Lawn Care, Maintenance Grounds, Snow Removal
- Association name: Mary's Highland Garden
- Association phone: 320-266-4856
Price history
| Date | Event | Price |
|---|---|---|
| 9/22/2025 | Sold | $247,000-0.8%$217/sqft |
Source: | ||
| 8/5/2025 | Pending sale | $249,000$218/sqft |
Source: | ||
| 8/1/2025 | Price change | $249,000-3.3%$218/sqft |
Source: | ||
| 6/10/2025 | Listed for sale | $257,500$226/sqft |
Source: | ||
| 5/31/2025 | Pending sale | $257,500$226/sqft |
Source: | ||
Public tax history
Tax history is unavailable.
Neighborhood: 56320
Nearby schools
GreatSchools rating
- 6/10Cold Spring Elementary SchoolGrades: PK-5Distance: 0.7 mi
- 2/10Rocori AlcGrades: 7-12Distance: 0.6 mi
- 7/10Rocori Middle SchoolGrades: 6-8Distance: 0.6 mi
Get a cash offer in 3 minutes
Find out how much your home could sell for in as little as 3 minutes with a no-obligation cash offer.
Estimated market value$245,200
Get a cash offer in 3 minutes
Find out how much your home could sell for in as little as 3 minutes with a no-obligation cash offer.
Estimated market value
$245,200

