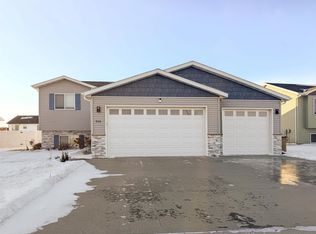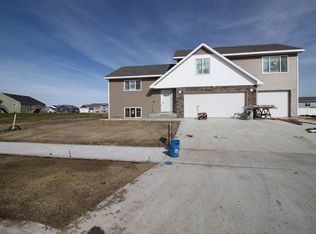Slip your shoes off and hang your coat because you're going to want to stay awhile. The front door welcomes you in to a large landing area with closet space for shoes, coats, and more. You'll find the main-level to be one of the most spacious and functional open-flow areas you've seen yet--starting with the vaulted ceilings and natural sunlight that provides you and your guests with that joyous and happy home vibe. The chef in your family will surely enjoy this kitchen featuring quartz countertops, a large pantry, stainless-steel appliances, gas range/oven and breakfast bar. Entertaining & hosting for your friends and family will be a breeze as this home provides plenty of spaces to hangout either on the main floor living room, the newly-finished family room, or even outside on the 14'x20' deck and fully-fenced yard. There is plenty of space for everyone to enjoy both indoor and outdoor activities! After a long day, nothing compares to the master ensuite that boasts a large vanity, double shower, linen closet, and a spacious walk-in closet. The entire lower-level was finished September 2021, meaning you get to enjoy a fresh and new space in the home. The massive family room is plumbed for a future wet bar and counts with the space to turn it into what your heart desires. Two bedrooms, laundry room, full bathroom, utility room and a large storage space complete the lower level. Be sure not to miss the 3 car garage and RV parking pad!!! Conveniently situated directly across the park in the new and quiet Stonebridge neighborhood, drive on over and check this one out before it's gone. Contact your favorite Realtor and schedule your private showing today!
This property is off market, which means it's not currently listed for sale or rent on Zillow. This may be different from what's available on other websites or public sources.


