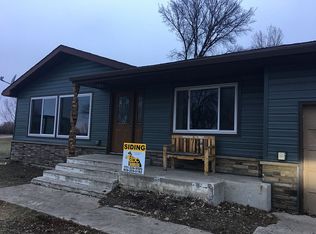Sold on 02/03/25
Price Unknown
912 2nd Ave NW, Kenmare, ND 58746
4beds
3baths
2,503sqft
Single Family Residence
Built in 2014
0.28 Acres Lot
$340,000 Zestimate®
$--/sqft
$2,195 Estimated rent
Home value
$340,000
$316,000 - $364,000
$2,195/mo
Zestimate® history
Loading...
Owner options
Explore your selling options
What's special
This stunning two-story, move-in ready home is waiting for you in Kenmare, ND! If you seek a modern, well-maintained home, then this one is perfect for you. The exterior boasts charming curb appeal with tasteful siding and trim colors, a beautifully landscaped yard, a covered front porch, a spacious south-facing patio, and a covered back deck just off the kitchen. Step inside to be amazed by the grand staircase and 20-foot ceilings leading to the lovely living room with built-in shelving and a fireplace as the focal point. The living room flows into the expansive kitchen with quartz countertops, stainless steel appliances, spice rack pullout drawer, canned food pullout drawer, rollout drawer for pots and pans, slow close cabinets, seating for five at the breakfast bar, and a pantry. A separate dining room that can double as an office or den is also on the main floor. Additionally, there is a modern half bath on the main level. Further down the hall is the primary suite with vaulted ceilings, a spa-like ensuite with quartz countertops, a stunning walk-in tiled shower with high ceilings and a walk-in closet. Completing the main floor is the laundry room with a sink and cabinet space conveniently located off the garage and a large hidden storage closet under the grand staircase. Upstairs, you'll admire the view of the entryway, living room, and kitchen from above. Two more spacious bedrooms are found on either side of the full bathroom with ample storage. Across the walkway, discover a versatile space that can serve as a fourth bedroom, family room, gym, playroom, hobby room, you decide! This property is a rare gem in Kenmare! Contact a Realtor today to arrange your private tour!
Zillow last checked: 8 hours ago
Listing updated: February 03, 2025 at 12:53pm
Listed by:
Natosha Gartner 701-721-6700,
BROKERS 12, INC.
Source: Minot MLS,MLS#: 240844
Facts & features
Interior
Bedrooms & bathrooms
- Bedrooms: 4
- Bathrooms: 3
- Main level bathrooms: 2
- Main level bedrooms: 1
Primary bedroom
- Description: Large / Vaulted Ceilings
- Level: Main
Bedroom 1
- Description: Large
- Level: Upper
Bedroom 2
- Description: Large
- Level: Upper
Bedroom 3
- Description: Large
- Level: Upper
Dining room
- Description: Hardwood Floors
- Level: Main
Family room
- Description: Large
- Level: Upper
Kitchen
- Description: Large / Quartz Countertops
- Level: Main
Living room
- Description: 20 Ft Ceilings
- Level: Main
Heating
- Electric
Cooling
- Central Air
Appliances
- Included: Microwave, Dishwasher, Refrigerator, Range/Oven, Washer, Dryer
- Laundry: Main Level
Features
- Flooring: Hardwood, Other, Tile
- Basement: Crawl Space
- Number of fireplaces: 1
- Fireplace features: Electric, Main
Interior area
- Total structure area: 2,503
- Total interior livable area: 2,503 sqft
- Finished area above ground: 2,503
Property
Parking
- Total spaces: 2
- Parking features: Attached, Garage: Floor Drains, Heated, Insulated, Lights, Opener, Oversize Door, Sheet Rock, Driveway: Concrete
- Attached garage spaces: 2
- Has uncovered spaces: Yes
Features
- Levels: Two
- Stories: 2
- Patio & porch: Deck, Patio, Porch
Lot
- Size: 0.28 Acres
Details
- Additional structures: Shed(s)
- Parcel number: KM18.007.060.0042
- Zoning: R1
Construction
Type & style
- Home type: SingleFamily
- Property subtype: Single Family Residence
Materials
- Foundation: Concrete Perimeter, Other
- Roof: Asphalt
Condition
- New construction: No
- Year built: 2014
Utilities & green energy
- Sewer: City
- Water: City
Community & neighborhood
Location
- Region: Kenmare
Price history
| Date | Event | Price |
|---|---|---|
| 2/3/2025 | Sold | -- |
Source: | ||
| 12/26/2024 | Pending sale | $339,900$136/sqft |
Source: | ||
| 10/2/2024 | Price change | $339,900-2.9%$136/sqft |
Source: | ||
| 7/12/2024 | Price change | $349,900-6.7%$140/sqft |
Source: | ||
| 6/6/2024 | Price change | $374,900-3.8%$150/sqft |
Source: | ||
Public tax history
| Year | Property taxes | Tax assessment |
|---|---|---|
| 2024 | $2,779 -12.2% | $246,000 +0.4% |
| 2023 | $3,165 +1.6% | $245,000 |
| 2022 | $3,116 +6.6% | $245,000 +4.3% |
Find assessor info on the county website
Neighborhood: 58746
Nearby schools
GreatSchools rating
- 3/10Kenmare Elementary SchoolGrades: PK-8Distance: 0.2 mi
- 6/10Kenmare High SchoolGrades: 9-12Distance: 0.8 mi
Schools provided by the listing agent
- District: Kenmare
Source: Minot MLS. This data may not be complete. We recommend contacting the local school district to confirm school assignments for this home.
