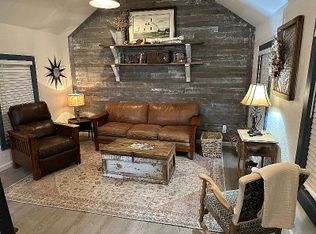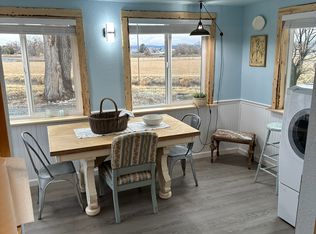Sold for $1,404,250
$1,404,250
912 24th Rd, Grand Junction, CO 81505
4beds
2baths
2,040sqft
Single Family Residence
Built in 1904
35.13 Acres Lot
$1,020,700 Zestimate®
$688/sqft
$2,573 Estimated rent
Home value
$1,020,700
$817,000 - $1.28M
$2,573/mo
Zestimate® history
Loading...
Owner options
Explore your selling options
What's special
Beautifully updated country farmhouse on over 35 acres which is in 4 parcels in North/Northwest Grand Junction. This land is already in 4 parcels! Would not have to do a development application to split these four pieces. You will feel comfortable and content in this traditional craftsman home featuring a completely updated kitchen with quartzite countertops and a bosch oven. A mendota fireplace makes for cozy evenings in the living area. There are 4 bedrooms plus an office and 2 baths along with a craft room. The breakfast nook opens to the deck and lovely windows let the light in throughout. There is also a charming mudroom/pantry and 2 outdoor living spaces. The home sits on 35 irrigated acres with access from 24 Road or 24 1/4 Road. Outbuildings include a 4 car detached garage, a workshop, storage shed, potting shed, and a 30x50 metal shop with a carport too. Views! Development potential.
Zillow last checked: 8 hours ago
Listing updated: September 01, 2023 at 11:37am
Listed by:
LYNN GILLESPIE 970-260-1587,
RE/MAX 4000, INC
Bought with:
LETA and MYCO WILBURN TEAM
RE/MAX 4000, INC
Source: GJARA,MLS#: 20231440
Facts & features
Interior
Bedrooms & bathrooms
- Bedrooms: 4
- Bathrooms: 2
Primary bedroom
- Level: Main
- Dimensions: 10.8x13.4
Bedroom 2
- Level: Upper
- Dimensions: 13.4x15
Bedroom 3
- Level: Upper
- Dimensions: 13.3x10.9
Bedroom 4
- Level: Upper
- Dimensions: 13.3x9.4
Dining room
- Level: Main
- Dimensions: 11.7x11.6
Family room
- Level: Main
- Dimensions: 13.3x15.4
Kitchen
- Level: Main
- Dimensions: 11x11.6
Laundry
- Level: Main
- Dimensions: N/A
Living room
- Level: Main
- Dimensions: 21.4x15.5
Other
- Level: Main
- Dimensions: 9.5x7.7
Heating
- Forced Air
Cooling
- Evaporative Cooling
Appliances
- Included: Dryer, Dishwasher, Electric Oven, Electric Range, Refrigerator, Washer
- Laundry: Laundry Closet, In Hall
Features
- Separate/Formal Dining Room, Main Level Primary, Walk-In Closet(s)
- Flooring: Carpet, Laminate, Tile
- Windows: Window Coverings
- Basement: Crawl Space,Partial
- Has fireplace: Yes
- Fireplace features: Gas Log, Living Room
Interior area
- Total structure area: 2,040
- Total interior livable area: 2,040 sqft
Property
Parking
- Total spaces: 4
- Parking features: Detached, Garage, Garage Door Opener, RV Access/Parking
- Garage spaces: 4
Accessibility
- Accessibility features: None
Features
- Patio & porch: Covered, Deck, Open, Patio
- Exterior features: Shed, Workshop, Sprinkler/Irrigation
- Fencing: Partial,Split Rail,Vinyl
Lot
- Size: 35.13 Acres
- Dimensions: 35.13
- Features: Landscaped, Pasture, Sprinkler System
Details
- Additional structures: Outbuilding, Packing Shed, Shed(s)
- Parcel number: 270121300096/097
- Zoning description: AFT
- Horses can be raised: Yes
- Horse amenities: Horses Allowed
Construction
Type & style
- Home type: SingleFamily
- Architectural style: Two Story
- Property subtype: Single Family Residence
Materials
- Wood Siding, Wood Frame
- Roof: Asphalt,Composition
Condition
- Year built: 1904
- Major remodel year: 2018
Utilities & green energy
- Sewer: Septic Tank
- Water: Other, See Remarks
Community & neighborhood
Location
- Region: Grand Junction
- Subdivision: Ruby Mesa
Other
Other facts
- Road surface type: Paved
Price history
| Date | Event | Price |
|---|---|---|
| 8/31/2023 | Sold | $1,404,250-12%$688/sqft |
Source: GJARA #20231440 Report a problem | ||
| 8/8/2023 | Pending sale | $1,595,000$782/sqft |
Source: GJARA #20231440 Report a problem | ||
| 7/17/2023 | Price change | $1,595,000-6.2%$782/sqft |
Source: GJARA #20231440 Report a problem | ||
| 4/14/2023 | Listed for sale | $1,700,000$833/sqft |
Source: GJARA #20231440 Report a problem | ||
Public tax history
| Year | Property taxes | Tax assessment |
|---|---|---|
| 2025 | $1,271 +43.6% | $24,830 +15% |
| 2024 | $885 -2.8% | $21,590 -2.4% |
| 2023 | $910 -0.4% | $22,130 +12.7% |
Find assessor info on the county website
Neighborhood: 81505
Nearby schools
GreatSchools rating
- 7/10Appleton Elementary SchoolGrades: PK-5Distance: 1.2 mi
- 6/10Fruita 8/9 SchoolGrades: 8-9Distance: 5.6 mi
- 7/10Fruita Monument High SchoolGrades: 10-12Distance: 5.8 mi
Schools provided by the listing agent
- Elementary: Appleton
- Middle: Fruita
- High: Fruita Monument
Source: GJARA. This data may not be complete. We recommend contacting the local school district to confirm school assignments for this home.
Get pre-qualified for a loan
At Zillow Home Loans, we can pre-qualify you in as little as 5 minutes with no impact to your credit score.An equal housing lender. NMLS #10287.

