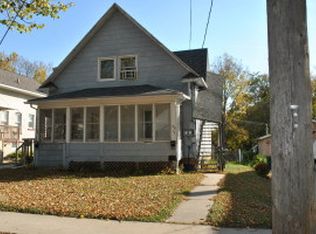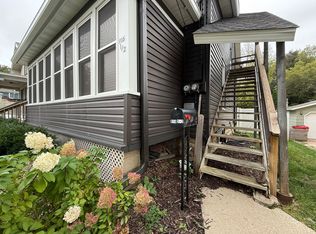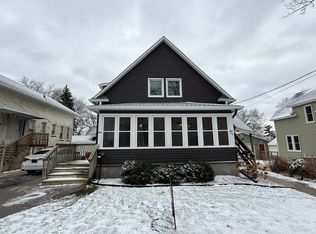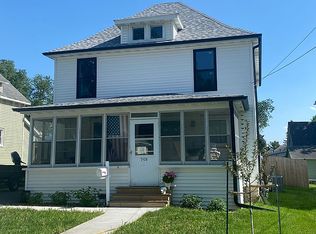Charming 2 story home located in the heart of Rochester, walking distance from Mayo Clinic & Mayo Civic Center!! 3 bed, 3 bath, FULL of custom upgrades! The oversized 2 stall garage is fully insulated,finished, and heated, with extra electrical! The driveway widens to a full 2 lane driveway, unlike all others in the neighborhood. Beautiful landscaping through the whole property.Updates include: Furnace, A/C, and water heater (2013); vinyl siding, roof, and windows (2015); bathrooms and kitchen (2015) with matching SS appliances, new flooring, and incredible custom maple cabinets! The rest of the house features original hardwoods and charm throughout! Be sure to come see this wonderful home!
This property is off market, which means it's not currently listed for sale or rent on Zillow. This may be different from what's available on other websites or public sources.



