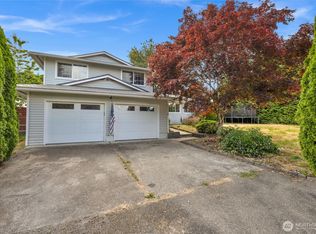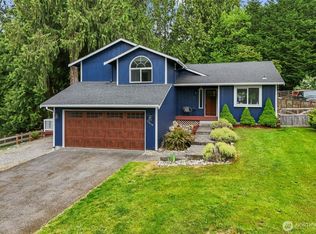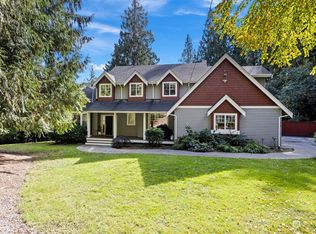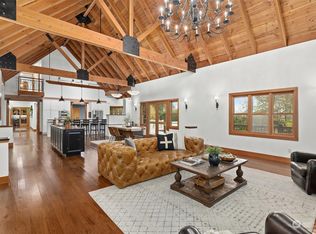Sold
Listed by:
Stefan Welch,
KW North Sound
Bought with: RE/MAX Elite
$690,000
912 176th Place NW, Arlington, WA 98223
3beds
2,426sqft
Single Family Residence
Built in 1980
0.29 Acres Lot
$692,100 Zestimate®
$284/sqft
$3,133 Estimated rent
Home value
$692,100
$657,000 - $727,000
$3,133/mo
Zestimate® history
Loading...
Owner options
Explore your selling options
What's special
$10k to buyers CL costs w/ full price offer! From the moment you step through the door you are met with a feeling of comfort. A sense of home that can only be matched by Grandma's house But, unlike G-ma's, this beautiful 2400+ sqft, 3bd, 3 bonus, 1.75ba home is exquisitely updated. You will fall in love w/ the retro charm as it collides new modern style. On .29ac & w/ over 670+ sqft of deck this abode was build for entertaining. Have hobbies or a spare relative? If that wasn't enough, this property also has a 378 sqft shop/studio (.75ba) to give you the flexibility everyone is looking for. Conveniently located mins from Smokey Point and the freeway this residence gives you seclusion w/o being remote. Come feel what home really is.
Zillow last checked: 8 hours ago
Listing updated: April 18, 2023 at 02:19pm
Listed by:
Stefan Welch,
KW North Sound
Bought with:
Lynette K. Gamm, 26149
RE/MAX Elite
Sandra M Meyer, 81724
RE/MAX Elite
Source: NWMLS,MLS#: 2034803
Facts & features
Interior
Bedrooms & bathrooms
- Bedrooms: 3
- Bathrooms: 2
- Full bathrooms: 1
- 3/4 bathrooms: 1
- Main level bedrooms: 3
Primary bedroom
- Level: Main
Bedroom
- Level: Main
Bedroom
- Level: Main
Bathroom three quarter
- Level: Main
Bathroom full
- Level: Main
Bonus room
- Level: Lower
Den office
- Level: Lower
Family room
- Level: Lower
Kitchen with eating space
- Level: Main
Living room
- Level: Main
Utility room
- Level: Main
Heating
- Radiant
Cooling
- None
Appliances
- Included: Dishwasher_, Dryer, Microwave_, Refrigerator_, StoveRange_, Washer, Dishwasher, Microwave, Refrigerator, StoveRange, Water Heater: electric, Water Heater Location: lower bedroom
Features
- Bath Off Primary, Dining Room
- Flooring: Bamboo/Cork, Ceramic Tile, Vinyl, Carpet
- Basement: Daylight,Finished
- Has fireplace: No
Interior area
- Total structure area: 2,426
- Total interior livable area: 2,426 sqft
Property
Parking
- Total spaces: 2
- Parking features: RV Parking, Attached Garage
- Attached garage spaces: 2
Features
- Levels: One
- Stories: 1
- Patio & porch: Bamboo/Cork, Ceramic Tile, Wall to Wall Carpet, Bath Off Primary, Dining Room, Walk-In Closet(s), Wired for Generator, Water Heater
- Has view: Yes
- View description: Territorial
Lot
- Size: 0.29 Acres
- Features: Cul-De-Sac, RV Parking
- Topography: Level
Details
- Parcel number: 00644300000200
- Zoning description: R-5,Jurisdiction: County
- Special conditions: Standard
- Other equipment: Wired for Generator
Construction
Type & style
- Home type: SingleFamily
- Property subtype: Single Family Residence
Materials
- Wood Siding, Wood Products
- Foundation: Poured Concrete
- Roof: Composition
Condition
- Year built: 1980
Utilities & green energy
- Electric: Company: Sno PUD
- Sewer: Septic Tank, Company: septic
- Water: Public, Company: City of Marysville
Community & neighborhood
Location
- Region: Arlington
- Subdivision: Lakewood
Other
Other facts
- Listing terms: Cash Out,Conventional,FHA,VA Loan
- Cumulative days on market: 773 days
Price history
| Date | Event | Price |
|---|---|---|
| 4/18/2023 | Sold | $690,000$284/sqft |
Source: | ||
| 3/8/2023 | Pending sale | $690,000+60.5%$284/sqft |
Source: | ||
| 7/31/2018 | Sold | $430,000+2.4%$177/sqft |
Source: | ||
| 5/26/2018 | Pending sale | $420,000$173/sqft |
Source: Windermere Real Estate/GH LLC #1274383 | ||
| 5/4/2018 | Listed for sale | $420,000+147.1%$173/sqft |
Source: Windermere Real Estate/GH LLC #1274383 | ||
Public tax history
| Year | Property taxes | Tax assessment |
|---|---|---|
| 2024 | $5,775 +23.3% | $632,700 +14.5% |
| 2023 | $4,685 +0.4% | $552,700 -3.8% |
| 2022 | $4,667 -1.6% | $574,600 +19.4% |
Find assessor info on the county website
Neighborhood: 98223
Nearby schools
GreatSchools rating
- 2/10Lakewood Elementary SchoolGrades: PK-5Distance: 1.7 mi
- 4/10Lakewood Middle SchoolGrades: 6-8Distance: 1.7 mi
- 3/10Lakewood High SchoolGrades: 9-12Distance: 1.5 mi
Schools provided by the listing agent
- Elementary: Lakewood Elem
- Middle: Lakewood Mid
- High: Lakewood High
Source: NWMLS. This data may not be complete. We recommend contacting the local school district to confirm school assignments for this home.

Get pre-qualified for a loan
At Zillow Home Loans, we can pre-qualify you in as little as 5 minutes with no impact to your credit score.An equal housing lender. NMLS #10287.



