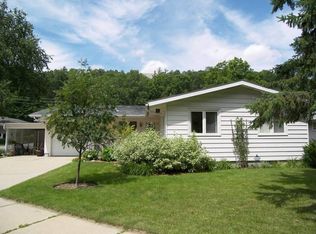Closed
$275,000
912 11 1/2 St SW, Rochester, MN 55902
3beds
2,836sqft
Single Family Residence
Built in 1957
6,969.6 Square Feet Lot
$378,600 Zestimate®
$97/sqft
$2,251 Estimated rent
Home value
$378,600
$345,000 - $416,000
$2,251/mo
Zestimate® history
Loading...
Owner options
Explore your selling options
What's special
LOCATION LOCATION LOCATION! This home has over 1400 square feet on the main level with 3 bedrooms and 2 bathrooms. There is an office and bathroom in the lower level. This is located close to the mall and backs up to the bike trail.
Zillow last checked: 8 hours ago
Listing updated: May 06, 2025 at 06:23pm
Listed by:
Steve Sherwood 507-261-7960,
Edina Realty, Inc.
Bought with:
John Buckingham
Keller Williams Premier Realty
Source: NorthstarMLS as distributed by MLS GRID,MLS#: 6380069
Facts & features
Interior
Bedrooms & bathrooms
- Bedrooms: 3
- Bathrooms: 3
- Full bathrooms: 1
- 3/4 bathrooms: 1
- 1/2 bathrooms: 1
Bedroom 1
- Level: Main
- Area: 120 Square Feet
- Dimensions: 12x10
Bedroom 2
- Level: Main
- Area: 110 Square Feet
- Dimensions: 11x10
Bedroom 3
- Level: Main
- Area: 165 Square Feet
- Dimensions: 11x15
Bedroom 4
- Level: Lower
- Area: 130 Square Feet
- Dimensions: 13x10
Bathroom
- Level: Main
Bathroom
- Level: Main
Bathroom
- Level: Lower
Dining room
- Level: Main
- Area: 100 Square Feet
- Dimensions: 10x10
Family room
- Level: Lower
- Area: 228 Square Feet
- Dimensions: 19x12
Kitchen
- Level: Main
- Area: 80 Square Feet
- Dimensions: 10x8
Living room
- Level: Main
- Area: 204 Square Feet
- Dimensions: 17x12
Heating
- Forced Air, Fireplace(s)
Cooling
- Central Air
Features
- Basement: Block,Partially Finished
- Number of fireplaces: 1
- Fireplace features: Electric, Family Room
Interior area
- Total structure area: 2,836
- Total interior livable area: 2,836 sqft
- Finished area above ground: 1,418
- Finished area below ground: 400
Property
Parking
- Total spaces: 1
- Parking features: Detached, Concrete, Garage Door Opener
- Garage spaces: 1
- Has uncovered spaces: Yes
Accessibility
- Accessibility features: None
Features
- Levels: One
- Stories: 1
Lot
- Size: 6,969 sqft
- Dimensions: 115 x 63
Details
- Foundation area: 1418
- Parcel number: 640233001719
- Zoning description: Residential-Single Family
Construction
Type & style
- Home type: SingleFamily
- Property subtype: Single Family Residence
Materials
- Vinyl Siding, Block
Condition
- Age of Property: 68
- New construction: No
- Year built: 1957
Utilities & green energy
- Electric: Circuit Breakers
- Gas: Electric, Natural Gas
- Sewer: City Sewer/Connected
- Water: City Water/Connected
Community & neighborhood
Location
- Region: Rochester
- Subdivision: Baihlys 1st Add
HOA & financial
HOA
- Has HOA: No
Price history
| Date | Event | Price |
|---|---|---|
| 8/30/2025 | Listing removed | $2,000$1/sqft |
Source: Zillow Rentals Report a problem | ||
| 8/15/2025 | Price change | $2,000-11.1%$1/sqft |
Source: Zillow Rentals Report a problem | ||
| 7/11/2025 | Listed for rent | $2,250+13.9%$1/sqft |
Source: Zillow Rentals Report a problem | ||
| 7/10/2025 | Listing removed | $355,000$125/sqft |
Source: | ||
| 6/12/2025 | Listed for sale | $355,000+29.1%$125/sqft |
Source: | ||
Public tax history
| Year | Property taxes | Tax assessment |
|---|---|---|
| 2025 | $4,547 +25.7% | $325,200 |
| 2024 | $3,618 | $325,200 +13.2% |
| 2023 | -- | $287,300 +21% |
Find assessor info on the county website
Neighborhood: Parkway
Nearby schools
GreatSchools rating
- 8/10Folwell Elementary SchoolGrades: PK-5Distance: 0.7 mi
- 9/10Mayo Senior High SchoolGrades: 8-12Distance: 1.6 mi
- 5/10John Adams Middle SchoolGrades: 6-8Distance: 3.4 mi
Get a cash offer in 3 minutes
Find out how much your home could sell for in as little as 3 minutes with a no-obligation cash offer.
Estimated market value$378,600
Get a cash offer in 3 minutes
Find out how much your home could sell for in as little as 3 minutes with a no-obligation cash offer.
Estimated market value
$378,600
