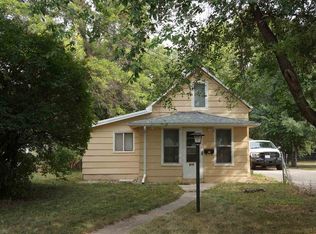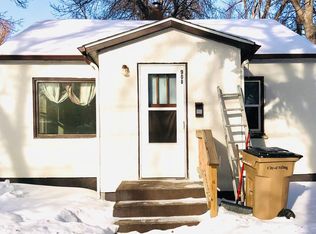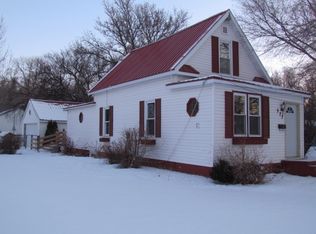Sold on 05/29/24
Price Unknown
912 10th Ave NW, Minot, ND 58703
4beds
2baths
1,320sqft
Single Family Residence
Built in 1963
8,712 Square Feet Lot
$200,000 Zestimate®
$--/sqft
$1,650 Estimated rent
Home value
$200,000
Estimated sales range
Not available
$1,650/mo
Zestimate® history
Loading...
Owner options
Explore your selling options
What's special
Cute and cozy home seems very spacious for the size and has beautiful natural light from the many windows throughout the 4 bedroom home. The home is still in decent shape after being remodeled a few years ago. There's 2 bedrooms, a bath, living room and kitchen on the main floor and 2 more egress bedrooms in the basement, along with another room to use as an office or a non egress 5th bedroom (or whatever you like), and a 3/4 bath, and small family room, and laundry area. The driveway leads to the double car garage behind the house, and you can play and entertain in the huge fenced-in back yard. This home is conveniently located within walking distance to Minot State University but has little traffic.
Zillow last checked: 8 hours ago
Listing updated: May 29, 2024 at 08:06am
Listed by:
LINDA REYNOLDS 701-509-3790,
Century 21 Morrison Realty
Source: Minot MLS,MLS#: 240742
Facts & features
Interior
Bedrooms & bathrooms
- Bedrooms: 4
- Bathrooms: 2
- Main level bathrooms: 1
- Main level bedrooms: 2
Primary bedroom
- Level: Main
Bedroom 1
- Level: Main
Bedroom 2
- Level: Basement
Bedroom 3
- Level: Basement
Dining room
- Level: Main
Family room
- Level: Basement
Kitchen
- Level: Main
Living room
- Level: Main
Cooling
- Window Unit(s)
Appliances
- Included: Dishwasher, Refrigerator, Range/Oven, Washer, Dryer
- Laundry: In Basement
Features
- Flooring: Carpet, Linoleum
- Basement: Daylight,Finished,Full
- Has fireplace: No
Interior area
- Total structure area: 1,320
- Total interior livable area: 1,320 sqft
- Finished area above ground: 660
Property
Parking
- Total spaces: 2
- Parking features: Detached, Garage: Lights, Opener, Sheet Rock, Driveway: Concrete
- Garage spaces: 2
- Has uncovered spaces: Yes
Features
- Levels: One
- Stories: 1
- Patio & porch: Deck, Patio, Porch
- Fencing: Fenced
Lot
- Size: 8,712 sqft
Details
- Additional structures: Shed(s)
- Parcel number: MI144760800031
- Zoning: R3B
Construction
Type & style
- Home type: SingleFamily
- Property subtype: Single Family Residence
Materials
- Foundation: Concrete Perimeter
- Roof: Asphalt
Condition
- New construction: No
- Year built: 1963
Utilities & green energy
- Sewer: City
- Water: City
Community & neighborhood
Location
- Region: Minot
Price history
| Date | Event | Price |
|---|---|---|
| 5/29/2024 | Sold | -- |
Source: | ||
| 5/3/2024 | Pending sale | $179,000$136/sqft |
Source: | ||
| 5/3/2024 | Listed for sale | $179,000+43.3%$136/sqft |
Source: | ||
| 2/14/2020 | Sold | -- |
Source: | ||
| 1/13/2020 | Pending sale | $124,900$95/sqft |
Source: CENTURY 21 Action Realtors #190100 | ||
Public tax history
| Year | Property taxes | Tax assessment |
|---|---|---|
| 2024 | $2,235 -3.3% | $153,000 +3.4% |
| 2023 | $2,312 | $148,000 +13.8% |
| 2022 | -- | $130,000 +4% |
Find assessor info on the county website
Neighborhood: West Minot
Nearby schools
GreatSchools rating
- 7/10Longfellow Elementary SchoolGrades: PK-5Distance: 0.4 mi
- 5/10Erik Ramstad Middle SchoolGrades: 6-8Distance: 2 mi
- NASouris River Campus Alternative High SchoolGrades: 9-12Distance: 0.4 mi
Schools provided by the listing agent
- District: Longfellow
Source: Minot MLS. This data may not be complete. We recommend contacting the local school district to confirm school assignments for this home.


