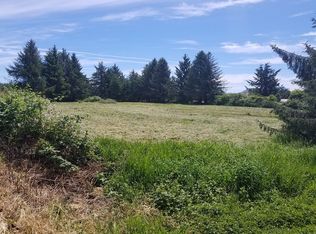Sold
$575,000
91196 Youngs River Rd, Astoria, OR 97103
4beds
2,615sqft
Residential, Single Family Residence
Built in 1910
1.46 Acres Lot
$573,500 Zestimate®
$220/sqft
$3,608 Estimated rent
Home value
$573,500
$476,000 - $688,000
$3,608/mo
Zestimate® history
Loading...
Owner options
Explore your selling options
What's special
Discover your dream home on 1.46 acres just outside of Astoria, Oregon. This charming 4-bedroom, 3-bathroom residence offers a perfect blend of rustic elegance and modern comfort. Inside, you'll find a beautifully crafted kitchen featuring raw-edge wood countertops, a classic white farm sink, and stainless steel appliances, creating an inviting space for cooking and entertaining. The home boasts a spacious layout with four bedrooms, providing ample room for family and guests. Outdoors, enjoy relaxing on the covered front porch or hosting gatherings on the back deck. The property includes half an acre of fenced forest, offering privacy, tranquility, and a private outdoor retreat. Apple, pear, plum, and cherry trees included! Additional features include a detached garage, perfect for storage or a workshop, and a total of 2,615 square feet of living space. Whether you're seeking a peaceful retreat or a spacious family home, this property offers it all in a beautiful Oregon setting.
Zillow last checked: 8 hours ago
Listing updated: October 10, 2025 at 06:51am
Listed by:
Darlene Van Auken 503-791-5770,
RE/MAX Coastal Advantage
Bought with:
Cynthia O'Reilly, 201235741
Windermere Realty Trust
Source: RMLS (OR),MLS#: 305632850
Facts & features
Interior
Bedrooms & bathrooms
- Bedrooms: 4
- Bathrooms: 3
- Full bathrooms: 3
- Main level bathrooms: 1
Primary bedroom
- Level: Upper
Bedroom 2
- Level: Upper
Bedroom 3
- Level: Upper
Bedroom 4
- Level: Lower
Dining room
- Level: Main
Kitchen
- Level: Main
Living room
- Level: Main
Heating
- Forced Air
Cooling
- None
Appliances
- Included: Dishwasher, Free-Standing Range, Free-Standing Refrigerator, Range Hood, Stainless Steel Appliance(s), Electric Water Heater, Tank Water Heater
- Laundry: Laundry Room
Features
- Windows: Double Pane Windows, Vinyl Frames
- Basement: Daylight,Full,Partially Finished
- Number of fireplaces: 1
- Fireplace features: Insert, Stove, Wood Burning, Outside
Interior area
- Total structure area: 2,615
- Total interior livable area: 2,615 sqft
Property
Parking
- Total spaces: 2
- Parking features: Off Street, Parking Pad, Detached
- Garage spaces: 2
- Has uncovered spaces: Yes
Features
- Levels: Tri Level
- Stories: 3
- Patio & porch: Covered Deck, Porch
- Exterior features: Raised Beds, Yard
- Fencing: Fenced
- Has view: Yes
- View description: Bay, Mountain(s), Trees/Woods
- Has water view: Yes
- Water view: Bay
Lot
- Size: 1.46 Acres
- Features: Private, Trees, Wooded, Acres 1 to 3
Details
- Parcel number: 15181
- Zoning: RA-1
Construction
Type & style
- Home type: SingleFamily
- Architectural style: Farmhouse
- Property subtype: Residential, Single Family Residence
Materials
- Shake Siding, Wood Siding
- Foundation: Concrete Perimeter
- Roof: Composition
Condition
- Approximately
- New construction: No
- Year built: 1910
Utilities & green energy
- Sewer: Septic Tank, Standard Septic
- Water: Public
- Utilities for property: Other Internet Service
Community & neighborhood
Security
- Security features: None
Location
- Region: Astoria
Other
Other facts
- Listing terms: Cash,Conventional
- Road surface type: Paved
Price history
| Date | Event | Price |
|---|---|---|
| 10/10/2025 | Sold | $575,000-4%$220/sqft |
Source: | ||
| 9/8/2025 | Pending sale | $599,000$229/sqft |
Source: | ||
| 8/6/2025 | Price change | $599,000-6.3%$229/sqft |
Source: | ||
| 7/21/2025 | Price change | $639,000-1.5%$244/sqft |
Source: | ||
| 6/21/2025 | Listed for sale | $649,000+2496%$248/sqft |
Source: | ||
Public tax history
| Year | Property taxes | Tax assessment |
|---|---|---|
| 2024 | $3,838 +3.5% | $246,809 +3% |
| 2023 | $3,707 +4.5% | $239,622 +3% |
| 2022 | $3,549 +2.7% | $232,643 +3% |
Find assessor info on the county website
Neighborhood: 97103
Nearby schools
GreatSchools rating
- 6/10Lewis & Clark Elementary SchoolGrades: 3-5Distance: 1.7 mi
- 4/10Astoria Middle SchoolGrades: 6-8Distance: 3.7 mi
- 5/10Astoria Senior High SchoolGrades: 9-12Distance: 3.6 mi
Schools provided by the listing agent
- Elementary: Astor,Lewis & Clark
- Middle: Astoria
- High: Astoria
Source: RMLS (OR). This data may not be complete. We recommend contacting the local school district to confirm school assignments for this home.

Get pre-qualified for a loan
At Zillow Home Loans, we can pre-qualify you in as little as 5 minutes with no impact to your credit score.An equal housing lender. NMLS #10287.
