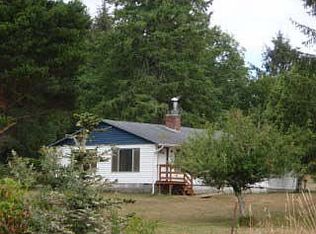Sold
$601,500
91196 Walluski Ranch Rd, Astoria, OR 97103
4beds
2,080sqft
Residential, Single Family Residence
Built in 2010
2.02 Acres Lot
$634,800 Zestimate®
$289/sqft
$3,032 Estimated rent
Home value
$634,800
$514,000 - $781,000
$3,032/mo
Zestimate® history
Loading...
Owner options
Explore your selling options
What's special
Nestled on 2.02 acres in the desirable Olney Walluski area of Astoria, this property offers a blend of comfort and style. The main level includes a spacious primary suite with a soaking tub, shower, and double vanity. The kitchen features stainless steel appliances and ample cabinets. Enjoy outdoor living with a sliding glass door leading to a curved patio, perfect for hosting barbecues. The property also includes a covered front porch for maximum curb appeal, room for a shop, and ample parking for a boat or RV. Move to the country and start living your best life! Contact your Realtor today for a viewing.
Zillow last checked: 8 hours ago
Listing updated: August 12, 2024 at 08:26am
Listed by:
Leigh Mortlock 503-453-6269,
eXp Realty LLC
Bought with:
OR and WA Non Rmls, NA
Non Rmls Broker
Source: RMLS (OR),MLS#: 24055036
Facts & features
Interior
Bedrooms & bathrooms
- Bedrooms: 4
- Bathrooms: 3
- Full bathrooms: 2
- Partial bathrooms: 1
- Main level bathrooms: 2
Primary bedroom
- Level: Main
Bedroom 2
- Level: Upper
Bedroom 3
- Level: Upper
Bedroom 4
- Level: Upper
Dining room
- Level: Main
Family room
- Level: Upper
Kitchen
- Level: Main
Living room
- Level: Main
Heating
- Zoned
Cooling
- None
Appliances
- Included: Convection Oven, Dishwasher, Free-Standing Range, Free-Standing Refrigerator, Microwave, Plumbed For Ice Maker, Stainless Steel Appliance(s), Washer/Dryer, Electric Water Heater
- Laundry: Laundry Room
Features
- Soaking Tub, Pantry
- Flooring: Laminate, Vinyl, Wall to Wall Carpet
- Windows: Double Pane Windows, Vinyl Frames
- Basement: Crawl Space
Interior area
- Total structure area: 2,080
- Total interior livable area: 2,080 sqft
Property
Parking
- Total spaces: 2
- Parking features: Driveway, Off Street, RV Access/Parking, Attached
- Attached garage spaces: 2
- Has uncovered spaces: Yes
Accessibility
- Accessibility features: Main Floor Bedroom Bath, Accessibility
Features
- Levels: Two
- Stories: 2
- Patio & porch: Patio, Porch
- Exterior features: Yard
- Has view: Yes
- View description: Mountain(s), Trees/Woods
- Body of water: N/A
Lot
- Size: 2.02 Acres
- Features: Private, Trees, Wooded, Acres 1 to 3
Details
- Additional structures: RVParking
- Parcel number: 57661
- Zoning: RA-2
Construction
Type & style
- Home type: SingleFamily
- Architectural style: Contemporary
- Property subtype: Residential, Single Family Residence
Materials
- Cement Siding
- Foundation: Concrete Perimeter
- Roof: Composition
Condition
- Approximately
- New construction: No
- Year built: 2010
Utilities & green energy
- Sewer: Standard Septic
- Water: Community
- Utilities for property: Other Internet Service
Community & neighborhood
Security
- Security features: None
Location
- Region: Astoria
- Subdivision: N/A
Other
Other facts
- Listing terms: Cash,Conventional,VA Loan
- Road surface type: Paved
Price history
| Date | Event | Price |
|---|---|---|
| 8/12/2024 | Sold | $601,500+1.9%$289/sqft |
Source: | ||
| 7/29/2024 | Pending sale | $590,000$284/sqft |
Source: | ||
| 7/25/2024 | Listed for sale | $590,000+436.4%$284/sqft |
Source: | ||
| 5/4/2010 | Sold | $110,000$53/sqft |
Source: Public Record Report a problem | ||
Public tax history
| Year | Property taxes | Tax assessment |
|---|---|---|
| 2024 | $3,010 +3.6% | $211,848 +3% |
| 2023 | $2,906 +2.8% | $205,679 +3% |
| 2022 | $2,828 +2.7% | $199,689 +3% |
Find assessor info on the county website
Neighborhood: 97103
Nearby schools
GreatSchools rating
- 6/10Lewis & Clark Elementary SchoolGrades: 3-5Distance: 3.3 mi
- 4/10Astoria Middle SchoolGrades: 6-8Distance: 4.5 mi
- 5/10Astoria Senior High SchoolGrades: 9-12Distance: 4.8 mi
Schools provided by the listing agent
- Elementary: Astor,Lewis & Clark
- Middle: Astoria
- High: Astoria
Source: RMLS (OR). This data may not be complete. We recommend contacting the local school district to confirm school assignments for this home.

Get pre-qualified for a loan
At Zillow Home Loans, we can pre-qualify you in as little as 5 minutes with no impact to your credit score.An equal housing lender. NMLS #10287.
