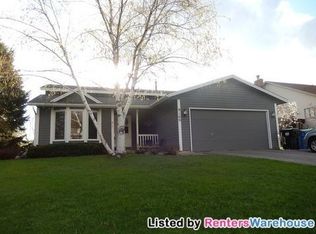Closed
$433,000
9119 Quantico Ln N, Maple Grove, MN 55369
4beds
2,246sqft
Single Family Residence
Built in 1987
0.28 Acres Lot
$431,500 Zestimate®
$193/sqft
$3,084 Estimated rent
Home value
$431,500
$397,000 - $470,000
$3,084/mo
Zestimate® history
Loading...
Owner options
Explore your selling options
What's special
Rare one owner home! Fresh carpet, fresh paint, hardwood floors and more. You'll love the functional kitchen with all the storage and bright windows. The dining area offers access to the large deck for outdoor entertaining or just enjoy the great room feel of vaulted ceilings and adjoining living room. The upper floor boasts new carpet and a spacious primary bedroom with walk-in closet and desk/coffee bar. The walk-thru bath features a jet tub and separate tile shower. Your walk-out lower level offers a large family room with fireplace, 2 spacious bedrooms and rich plank flooring throughout. The lowest level is unfinished for utility, storage and laundry. Upgrades include 2 year old roof, vinyl siding and high efficiency furnace. The fenced backyard is nicely landscaped with perennial flowers and plants. You're located near walking trails, convenient shopping and easy access for metro or up north! Move quick!
Zillow last checked: 8 hours ago
Listing updated: May 01, 2025 at 09:08am
Listed by:
Bryan A Worth 612-940-8174,
RE/MAX Results
Bought with:
Erin Vidor
eXp Realty
Source: NorthstarMLS as distributed by MLS GRID,MLS#: 6685484
Facts & features
Interior
Bedrooms & bathrooms
- Bedrooms: 4
- Bathrooms: 2
- Full bathrooms: 1
- 3/4 bathrooms: 1
Bedroom 1
- Level: Upper
- Area: 231 Square Feet
- Dimensions: 21 x 11
Bedroom 2
- Level: Upper
- Area: 100 Square Feet
- Dimensions: 10 x 10
Bedroom 3
- Level: Lower
- Area: 156 Square Feet
- Dimensions: 12 x 13
Bedroom 4
- Level: Lower
- Area: 110 Square Feet
- Dimensions: 11 x 10
Deck
- Level: Main
- Area: 360 Square Feet
- Dimensions: 24 x 15
Dining room
- Level: Main
- Area: 120 Square Feet
- Dimensions: 12 x 10
Family room
- Level: Lower
- Area: 255 Square Feet
- Dimensions: 17 x 15
Foyer
- Level: Main
- Area: 48 Square Feet
- Dimensions: 8 x 6
Kitchen
- Level: Main
- Area: 143 Square Feet
- Dimensions: 13 x 11
Living room
- Level: Upper
- Area: 187 Square Feet
- Dimensions: 17 x 11
Utility room
- Level: Lower
- Area: 378 Square Feet
- Dimensions: 21 x 18
Heating
- Forced Air
Cooling
- Central Air
Appliances
- Included: Dishwasher, Disposal, Dryer, Gas Water Heater, Microwave, Range, Refrigerator, Washer, Water Softener Owned
Features
- Basement: Partial
- Number of fireplaces: 1
- Fireplace features: Masonry, Wood Burning
Interior area
- Total structure area: 2,246
- Total interior livable area: 2,246 sqft
- Finished area above ground: 1,154
- Finished area below ground: 884
Property
Parking
- Total spaces: 2
- Parking features: Attached, Asphalt, Garage Door Opener, Insulated Garage, RV Access/Parking
- Attached garage spaces: 2
- Has uncovered spaces: Yes
- Details: Garage Dimensions (21 x 23), Garage Door Height (7), Garage Door Width (16)
Accessibility
- Accessibility features: None
Features
- Levels: Four or More Level Split
- Patio & porch: Deck, Patio
- Pool features: None
- Fencing: Chain Link
Lot
- Size: 0.28 Acres
- Dimensions: 83 x 145
- Features: Near Public Transit, Wooded
Details
- Foundation area: 1092
- Parcel number: 1611922210068
- Zoning description: Residential-Single Family
Construction
Type & style
- Home type: SingleFamily
- Property subtype: Single Family Residence
Materials
- Brick/Stone, Cedar, Vinyl Siding, Frame
- Roof: Age 8 Years or Less,Asphalt
Condition
- Age of Property: 38
- New construction: No
- Year built: 1987
Utilities & green energy
- Electric: 100 Amp Service, Power Company: Xcel Energy
- Gas: Natural Gas
- Sewer: City Sewer/Connected
- Water: City Water/Connected
- Utilities for property: Underground Utilities
Community & neighborhood
Location
- Region: Maple Grove
- Subdivision: Rice Lake North 3rd Add
HOA & financial
HOA
- Has HOA: No
Other
Other facts
- Road surface type: Paved
Price history
| Date | Event | Price |
|---|---|---|
| 4/17/2025 | Sold | $433,000+1.9%$193/sqft |
Source: | ||
| 3/18/2025 | Pending sale | $424,900$189/sqft |
Source: | ||
| 3/15/2025 | Listed for sale | $424,900$189/sqft |
Source: | ||
Public tax history
| Year | Property taxes | Tax assessment |
|---|---|---|
| 2025 | $4,369 +2.1% | $391,600 +5.9% |
| 2024 | $4,278 -0.7% | $369,900 +0.5% |
| 2023 | $4,308 +15.2% | $368,000 -3.2% |
Find assessor info on the county website
Neighborhood: 55369
Nearby schools
GreatSchools rating
- 7/10Fernbrook Elementary SchoolGrades: PK-5Distance: 0.8 mi
- 6/10Osseo Middle SchoolGrades: 6-8Distance: 3.1 mi
- 10/10Maple Grove Senior High SchoolGrades: 9-12Distance: 1.1 mi
Get a cash offer in 3 minutes
Find out how much your home could sell for in as little as 3 minutes with a no-obligation cash offer.
Estimated market value
$431,500
Get a cash offer in 3 minutes
Find out how much your home could sell for in as little as 3 minutes with a no-obligation cash offer.
Estimated market value
$431,500

