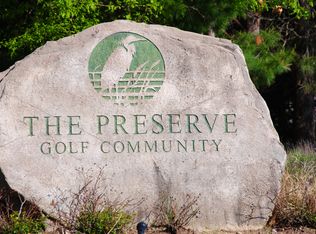Sold for $575,000 on 08/27/25
$575,000
9119 Marsh View Dr, Fenton, MI 48430
4beds
3,837sqft
Single Family Residence
Built in 2014
1.06 Acres Lot
$574,200 Zestimate®
$150/sqft
$4,208 Estimated rent
Home value
$574,200
$523,000 - $632,000
$4,208/mo
Zestimate® history
Loading...
Owner options
Explore your selling options
What's special
Welcome to 9119 Marsh View, a stunning brick ranch nestled in the desirable Preserve Golf Course Community! Elevated site with remarkable wooded/lake views. Inside, you'll find an open floor plan with 9-foot ceilings and a cozy living room featuring a stone gas fireplace. The abundance of windows fills the home with natural light. Open kitchen with island, granite counter tops, and stainless steel appliances. The walkout basement adds even more living space, with an additional bedroom, a full bathroom, and a wet bar/kitchenette open to the family room and a separate playroom. This area is perfect for entertaining guests or enjoying family time. Step outside onto the deck or patio, where you can relax and take in the magnificent views. Tons of basement storage. 3 car attached garage. 14 x 14 Shed for lawn equipment and overflow storage. Easy commute North or South on US-23.
Zillow last checked: 8 hours ago
Listing updated: August 28, 2025 at 03:15am
Listed by:
Robert S Gibson 248-731-0048,
Arterra Realty Michigan LLC
Bought with:
Robert S Gibson, 6501381242
Arterra Realty Michigan LLC
Source: Realcomp II,MLS#: 20250024045
Facts & features
Interior
Bedrooms & bathrooms
- Bedrooms: 4
- Bathrooms: 3
- Full bathrooms: 3
Heating
- Forced Air, Natural Gas
Cooling
- Ceiling Fans, Central Air
Appliances
- Included: Dishwasher, Disposal, Free Standing Electric Range, Free Standing Refrigerator, Microwave, Water Softener Owned
Features
- Basement: Daylight,Finished,Partial,Walk Out Access
- Has fireplace: Yes
- Fireplace features: Gas, Living Room
Interior area
- Total interior livable area: 3,837 sqft
- Finished area above ground: 2,337
- Finished area below ground: 1,500
Property
Parking
- Total spaces: 3
- Parking features: Three Car Garage, Attached, Direct Access, Electricityin Garage, Garage Door Opener
- Attached garage spaces: 3
Features
- Levels: One
- Stories: 1
- Entry location: GroundLevelwSteps
- Patio & porch: Deck, Patio, Porch
- Exterior features: Lighting
- Pool features: None
Lot
- Size: 1.06 Acres
- Dimensions: 122 x 350 x 149 x 328
- Features: Dead End Street, Near Golf Course, Hilly Ravine, Water View, Sprinklers, Wooded
Details
- Additional structures: Sheds
- Parcel number: 0408101009
- Special conditions: Short Sale No,Standard
- Other equipment: Satellite Dish
Construction
Type & style
- Home type: SingleFamily
- Architectural style: Ranch
- Property subtype: Single Family Residence
Materials
- Brick
- Foundation: Basement, Poured, Sump Pump
- Roof: Asphalt
Condition
- New construction: No
- Year built: 2014
Utilities & green energy
- Sewer: Public Sewer
- Water: Well
- Utilities for property: Underground Utilities
Community & neighborhood
Security
- Security features: Exterior Video Surveillance, Smoke Detectors
Location
- Region: Fenton
HOA & financial
HOA
- Has HOA: Yes
- HOA fee: $300 quarterly
- Services included: Maintenance Grounds, Other, Snow Removal
Other
Other facts
- Listing agreement: Exclusive Right To Sell
- Listing terms: Cash,Conventional,FHA
Price history
| Date | Event | Price |
|---|---|---|
| 8/27/2025 | Sold | $575,000-4.2%$150/sqft |
Source: | ||
| 8/25/2025 | Pending sale | $599,999$156/sqft |
Source: | ||
| 7/19/2025 | Contingent | $599,999$156/sqft |
Source: | ||
| 6/3/2025 | Price change | $599,999-9%$156/sqft |
Source: | ||
| 5/4/2025 | Price change | $659,000-5.7%$172/sqft |
Source: | ||
Public tax history
| Year | Property taxes | Tax assessment |
|---|---|---|
| 2025 | $5,240 +4.6% | $312,000 +0.7% |
| 2024 | $5,009 +4.9% | $309,700 +18.3% |
| 2023 | $4,774 +2.2% | $261,700 +22.2% |
Find assessor info on the county website
Neighborhood: 48430
Nearby schools
GreatSchools rating
- 8/10Hyatt ElementaryGrades: PK-3Distance: 3.3 mi
- 6/10Linden Middle SchoolGrades: 6-8Distance: 3.3 mi
- 7/10Linden High SchoolGrades: 8-12Distance: 3.7 mi

Get pre-qualified for a loan
At Zillow Home Loans, we can pre-qualify you in as little as 5 minutes with no impact to your credit score.An equal housing lender. NMLS #10287.
Sell for more on Zillow
Get a free Zillow Showcase℠ listing and you could sell for .
$574,200
2% more+ $11,484
With Zillow Showcase(estimated)
$585,684