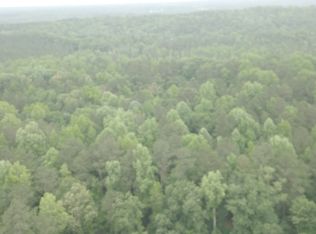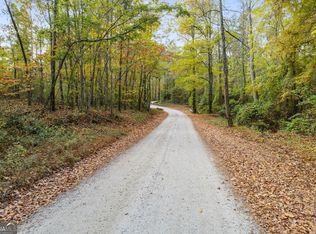Picture perfect 4 bed 4.5 bath ranch on basement with large event barn perfectly situated on 15 acres. Gourmet kitchen features stainless steel appliances, granite & custom cabinets. Family room w/ trey ceiling adjacent to the extended sunroom. Master suite w/ bay window & sliding barn door leads to double vanity bathroom & large walk in shower. Event barn complete w/ full kitchen, full bath & full bar! Extended covered patio overlooks serene wooded surroundings & cleared trails. Conveniently located minutes from I20. Get the best of the country minutes from the city!
This property is off market, which means it's not currently listed for sale or rent on Zillow. This may be different from what's available on other websites or public sources.

