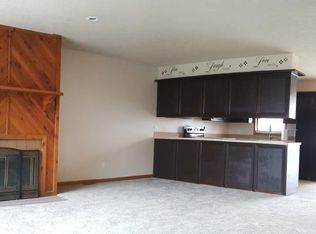Sold
Price Unknown
9119 E Barron Rd, Wichita, KS 67207
3beds
3,188sqft
Single Family Onsite Built
Built in 1979
0.3 Acres Lot
$300,200 Zestimate®
$--/sqft
$1,881 Estimated rent
Home value
$300,200
$270,000 - $333,000
$1,881/mo
Zestimate® history
Loading...
Owner options
Explore your selling options
What's special
Welcome home! Come and schedule your showing today, you wont want to miss out on all the updates this property has to offer! With 2 bonus rooms in the basement, you’ll have a total of 5 bedrooms, 3 bathrooms, and so many updates! New stamped concrete patio, new flooring and paint throughout, new custom basement wet bar, the list goes on and on! With over 3,100 square feet, you’ll find this is the perfect home to grow in and entertain! If you been waiting for a move-in ready ranch style property, then this is the place for you. You’ll love having a fire pit, hot tub, and patio to relax after the move. With a 0.3 acre lot and a fully fenced in back yard, we’re confident this will be the home of your dreams! **Seller is a licensed real estate agent in the state of Kansas**
Zillow last checked: 8 hours ago
Listing updated: July 25, 2024 at 08:07pm
Listed by:
Josh Roy 316-665-6799,
Keller Williams Hometown Partners,
Jayna Reece 316-800-1820,
Keller Williams Hometown Partners
Source: SCKMLS,MLS#: 640827
Facts & features
Interior
Bedrooms & bathrooms
- Bedrooms: 3
- Bathrooms: 3
- Full bathrooms: 3
Primary bedroom
- Description: Carpet
- Level: Main
- Area: 180
- Dimensions: 15x12
Bedroom
- Description: Carpet
- Level: Main
- Area: 143
- Dimensions: 11x13
Bedroom
- Description: Carpet
- Level: Main
- Area: 117
- Dimensions: 9x13
Bonus room
- Description: Carpet
- Level: Basement
- Area: 195
- Dimensions: 15x13
Bonus room
- Description: Carpet
- Level: Basement
- Area: 132
- Dimensions: 12x11
Dining room
- Description: Vinyl
- Level: Main
- Area: 121
- Dimensions: 11x11
Family room
- Description: Vinyl
- Level: Main
- Area: 180
- Dimensions: 12x15
Family room
- Description: Carpet
- Level: Basement
- Area: 705
- Dimensions: 15x47
Kitchen
- Description: Vinyl
- Level: Main
- Area: 192
- Dimensions: 12x16
Living room
- Description: Vinyl
- Level: Main
- Area: 255
- Dimensions: 17x15
Heating
- Forced Air, Fireplace(s)
Cooling
- Central Air
Appliances
- Included: Dishwasher, Disposal, Microwave, Range
- Laundry: In Basement
Features
- Ceiling Fan(s), Walk-In Closet(s), Wet Bar
- Flooring: Laminate
- Basement: Finished
- Number of fireplaces: 2
- Fireplace features: Two, Wood Burning, Decorative, Glass Doors
Interior area
- Total interior livable area: 3,188 sqft
- Finished area above ground: 1,678
- Finished area below ground: 1,510
Property
Parking
- Total spaces: 2
- Parking features: Attached
- Garage spaces: 2
Features
- Levels: One
- Stories: 1
- Patio & porch: Patio
- Has spa: Yes
- Spa features: Indoor Hot Tub, Outdoor Hot Tub
- Fencing: Wood
Lot
- Size: 0.30 Acres
- Features: Standard
Details
- Parcel number: 00183238
Construction
Type & style
- Home type: SingleFamily
- Architectural style: Ranch
- Property subtype: Single Family Onsite Built
Materials
- Brick
- Foundation: Full, No Egress Window(s)
- Roof: Composition
Condition
- Year built: 1979
Utilities & green energy
- Gas: Natural Gas Available
- Utilities for property: Natural Gas Available, Public
Community & neighborhood
Security
- Security features: Security System
Location
- Region: Wichita
- Subdivision: QUAIL MEADOWS
HOA & financial
HOA
- Has HOA: No
Other
Other facts
- Ownership: Individual
- Road surface type: Paved
Price history
Price history is unavailable.
Public tax history
| Year | Property taxes | Tax assessment |
|---|---|---|
| 2024 | $2,411 0% | $22,540 +3.9% |
| 2023 | $2,412 +11.1% | $21,703 |
| 2022 | $2,170 +3% | -- |
Find assessor info on the county website
Neighborhood: Chisholm Creek
Nearby schools
GreatSchools rating
- 2/10Beech Elementary SchoolGrades: PK-5Distance: 0.6 mi
- 4/10Curtis Middle SchoolGrades: 6-8Distance: 2.3 mi
- 1/10Southeast High SchoolGrades: 9-12Distance: 2.6 mi
Schools provided by the listing agent
- Elementary: Beech
- Middle: Curtis
- High: Southeast
Source: SCKMLS. This data may not be complete. We recommend contacting the local school district to confirm school assignments for this home.
