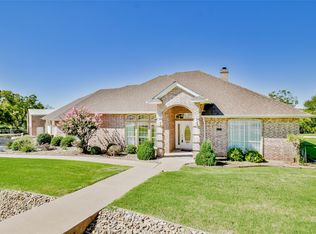Sold
Price Unknown
9119 Bellechase Rd, Granbury, TX 76049
4beds
3,315sqft
Single Family Residence
Built in 2000
1.3 Acres Lot
$866,000 Zestimate®
$--/sqft
$4,229 Estimated rent
Home value
$866,000
$805,000 - $935,000
$4,229/mo
Zestimate® history
Loading...
Owner options
Explore your selling options
What's special
FLY RIGHT IN! AIRPARK HOME in very good condition ready for its new owner! 1 owner home with 4 BD 3 BA and 2 living areas on 1.3 acres! Amazing opportunity to own on the desired original Pecan runway! This home features a large living area with a gas starter wood burning fireplace, a large screened in back porch, overlooking open, treed land! You will love the secluded, yet convenient feel near the end of the runway! Beautiful kitchen with granite countertops and stainless appliances! 3 large bedrooms upstairs - the 3rd could be a game room! Wonderful spacious pool with a pool chiller to keep it from being too warm in the Texas summers! New roof, gutters, screen, dishwasher, garage door, and pool pump in '24! Pool replastered, pool deck and pergola painted, and upstairs AC unit replaced in '24! Hangar - garage is 40 x 50, and can fit an airplane and numerous cars! Hangar door is 45' wide and 13' high.
Zillow last checked: 8 hours ago
Listing updated: April 21, 2025 at 02:04pm
Listed by:
Greg Willis 0534615 817-894-1013,
TexasRealEstateSavings.com 817-894-1013
Bought with:
Trevor Howell
Coldwell Banker APEX, REALTORS
Source: NTREIS,MLS#: 20787060
Facts & features
Interior
Bedrooms & bathrooms
- Bedrooms: 4
- Bathrooms: 4
- Full bathrooms: 2
- 1/2 bathrooms: 2
Primary bedroom
- Features: Dual Sinks, Jetted Tub, Linen Closet, Walk-In Closet(s)
- Level: First
- Dimensions: 14 x 16
Bedroom
- Features: Split Bedrooms
- Level: Second
- Dimensions: 12 x 13
Bedroom
- Level: Second
- Dimensions: 12 x 14
Bedroom
- Level: Second
- Dimensions: 12 x 17
Dining room
- Dimensions: 12 x 12
Kitchen
- Features: Breakfast Bar, Built-in Features, Granite Counters, Kitchen Island, Pantry, Walk-In Pantry
- Level: First
- Dimensions: 12 x 12
Living room
- Level: First
- Dimensions: 20 x 18
Living room
- Level: First
- Dimensions: 12 x 12
Office
- Dimensions: 11 x 14
Utility room
- Features: Built-in Features, Utility Room
- Level: First
- Dimensions: 7 x 11
Heating
- Heat Pump, Propane
Cooling
- Central Air, Ceiling Fan(s), Electric, Heat Pump
Appliances
- Included: Some Gas Appliances, Dishwasher, Electric Oven, Gas Cooktop, Disposal, Gas Water Heater, Microwave, Plumbed For Gas, Tankless Water Heater, Vented Exhaust Fan
- Laundry: Washer Hookup, Electric Dryer Hookup, Laundry in Utility Room
Features
- Chandelier, Granite Counters, High Speed Internet, Kitchen Island, Pantry, Cable TV, Walk-In Closet(s)
- Flooring: Carpet, Ceramic Tile
- Windows: Plantation Shutters
- Has basement: No
- Number of fireplaces: 1
- Fireplace features: Family Room, Gas Starter, Living Room, Propane, Raised Hearth
Interior area
- Total interior livable area: 3,315 sqft
Property
Parking
- Total spaces: 4
- Parking features: Additional Parking, Garage, Garage Door Opener
- Attached garage spaces: 4
Features
- Levels: Two
- Stories: 2
- Patio & porch: Awning(s), Deck, Enclosed, Patio, Screened
- Exterior features: Rain Gutters
- Pool features: Fenced, In Ground, Outdoor Pool, Pool, Pool Sweep, Waterfall, Water Feature, Community
- Has spa: Yes
- Spa features: Hot Tub
- Fencing: Chain Link
Lot
- Size: 1.30 Acres
- Features: Greenbelt
- Residential vegetation: Grassed, Partially Wooded
Details
- Additional structures: Airplane Hangar, Pergola
- Parcel number: R000028207
Construction
Type & style
- Home type: SingleFamily
- Architectural style: Detached
- Property subtype: Single Family Residence
Materials
- Foundation: Pillar/Post/Pier, Slab
- Roof: Composition,Shingle
Condition
- Year built: 2000
Utilities & green energy
- Sewer: Septic Tank
- Utilities for property: Municipal Utilities, Septic Available, Underground Utilities, Water Available, Cable Available
Community & neighborhood
Security
- Security features: Security Gate, Gated Community, Smoke Detector(s), Security Guard, Gated with Guard
Community
- Community features: Boat Facilities, Clubhouse, Dock, Fishing, Golf, Stable(s), Lake, Park, Pool, Airport/Runway, Tennis Court(s), Trails/Paths, Gated
Location
- Region: Granbury
- Subdivision: Pecan Plantation
HOA & financial
HOA
- Has HOA: Yes
- HOA fee: $200 monthly
- Services included: Association Management, Maintenance Grounds, Security, Trash
- Association name: Pecan
- Association phone: 817-573-2641
Other
Other facts
- Road surface type: Asphalt
Price history
| Date | Event | Price |
|---|---|---|
| 4/17/2025 | Sold | -- |
Source: NTREIS #20787060 Report a problem | ||
| 3/8/2025 | Pending sale | $899,000$271/sqft |
Source: NTREIS #20787060 Report a problem | ||
| 12/10/2024 | Listed for sale | $899,000$271/sqft |
Source: NTREIS #20787060 Report a problem | ||
| 12/7/2024 | Contingent | $899,000$271/sqft |
Source: NTREIS #20787060 Report a problem | ||
| 11/27/2024 | Listed for sale | $899,000$271/sqft |
Source: NTREIS #20787060 Report a problem | ||
Public tax history
| Year | Property taxes | Tax assessment |
|---|---|---|
| 2024 | $3,539 -2.9% | $734,340 -0.3% |
| 2023 | $3,643 -39.2% | $736,700 +29% |
| 2022 | $5,990 -0.3% | $571,090 +26.6% |
Find assessor info on the county website
Neighborhood: Pecan Plantation
Nearby schools
GreatSchools rating
- 6/10Mambrino SchoolGrades: PK-5Distance: 3 mi
- 7/10Acton Middle SchoolGrades: 6-8Distance: 7.6 mi
- 5/10Granbury High SchoolGrades: 9-12Distance: 10.1 mi
Schools provided by the listing agent
- Elementary: Mambrino
- Middle: Acton
- High: Granbury
- District: Granbury ISD
Source: NTREIS. This data may not be complete. We recommend contacting the local school district to confirm school assignments for this home.
Get a cash offer in 3 minutes
Find out how much your home could sell for in as little as 3 minutes with a no-obligation cash offer.
Estimated market value$866,000
Get a cash offer in 3 minutes
Find out how much your home could sell for in as little as 3 minutes with a no-obligation cash offer.
Estimated market value
$866,000
