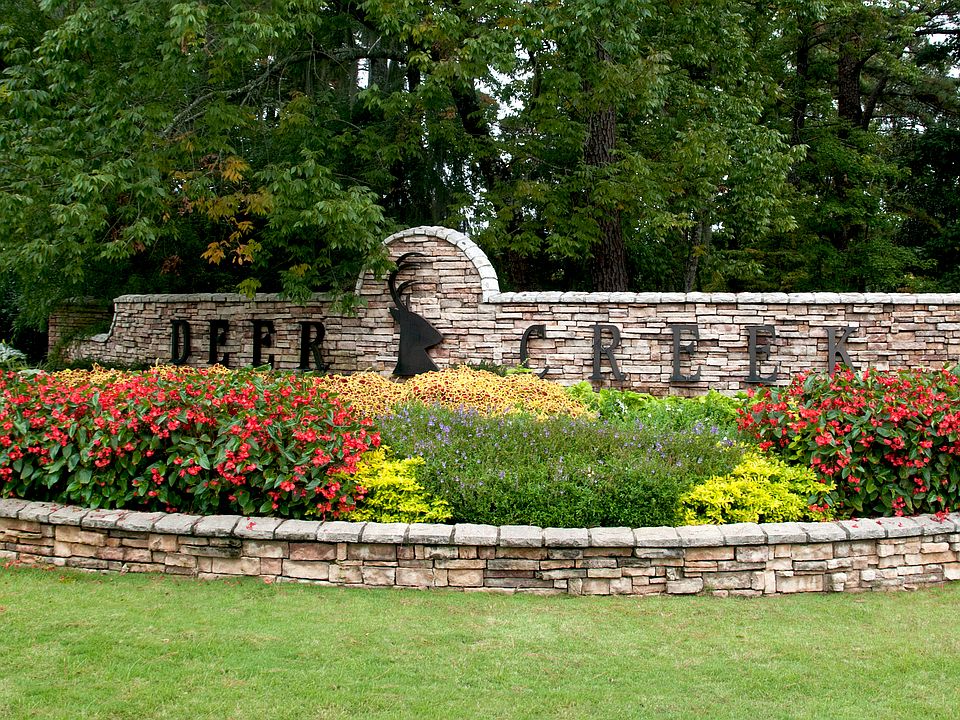Spring into your dream home with the help of Lowder New Homes! Get up to $20k in savings plus an extra $5k towards closing costs when you use a Preferred Lender!
Welcome to the Cherrybark II - one special home! The floor plan offers room and space for wonderful every day living and special family gatherings!! Complete with 4 bedrooms and 3 full baths, split bedroom plan. This home features a beautiful foyer to welcome guests, formal dining room for entertaining, nice Great room open to kitchen. Lowder's energy efficient package with Low "E" high performance windows that restrict ultraviolet light and keep the heat out in the summer and cold at bay in the winter, stainless steel GE Energy Star appliances, SEER rating of 15 on HVAC units, blown insulation in ceiling for R-value of 38, exterior walls insulated with energy efficient high density fiberglass for an R-value of 15 which provides our homeowners a much more energy efficient home and reduces energy costs. Lowder New Homes offers a 10 year structural warranty from the industry’s leading home warranty company, 2-10 Home Warranty.
New construction
$514,900
9118 Marston Way, Montgomery, AL 36117
4beds
2,625sqft
Single Family Residence
Built in 2025
0.34 Acres lot
$-- Zestimate®
$196/sqft
$69/mo HOA
- 70 days
- on Zillow |
- 367 |
- 8 |
Zillow last checked: 7 hours ago
Listing updated: April 09, 2025 at 07:28am
Listed by:
Janie Wood 334-270-6789,
Lowder New Homes Sales Inc,
Robert Gross 334-270-6789,
Lowder New Homes Sales Inc
Source: MAAR,MLS#: 570679 Originating MLS: Montgomery Area Association Of Realtors
Originating MLS: Montgomery Area Association Of Realtors
Travel times
Schedule tour
Select a date
Facts & features
Interior
Bedrooms & bathrooms
- Bedrooms: 4
- Bathrooms: 3
- Full bathrooms: 3
Primary bedroom
- Description: LLP
- Level: First
Bedroom
- Description: Carpet
- Level: First
Bedroom
- Description: Carpet
- Level: First
Bedroom
- Description: Carpet
- Level: First
Bathroom
- Description: Tile
- Level: First
Bathroom
- Description: Tile
- Level: First
Bathroom
- Description: LLP
- Level: First
Breakfast room nook
- Description: LLP
- Level: First
Dining room
- Description: LLP
- Level: First
Foyer
- Description: LLP
- Level: First
Great room
- Description: LLP
- Level: First
Kitchen
- Description: LLP
- Level: First
Mud room
- Description: Tile
- Level: First
Office
- Description: LLP
- Level: First
Heating
- Central, Gas
Cooling
- Central Air, Ceiling Fan(s), Electric
Appliances
- Included: Dishwasher, Gas Cooktop, Disposal, Gas Oven, Gas Water Heater, Microwave, Smooth Cooktop, Tankless Water Heater
- Laundry: Washer Hookup, Dryer Hookup
Features
- Double Vanity, High Ceilings, Linen Closet, Separate Shower, Walk-In Closet(s), Kitchen Island, Programmable Thermostat
- Flooring: Carpet, Laminate, Tile
- Doors: Insulated Doors
- Windows: Double Pane Windows
- Number of fireplaces: 1
- Fireplace features: One, Factory Built, Gas Starter
Interior area
- Total interior livable area: 2,625 sqft
Video & virtual tour
Property
Parking
- Total spaces: 2
- Parking features: Attached, Garage, Garage Door Opener
- Attached garage spaces: 2
Features
- Levels: One
- Stories: 1
- Patio & porch: Covered, Patio, Porch
- Exterior features: Covered Patio, Porch
- Pool features: Community, Pool
Lot
- Size: 0.34 Acres
- Dimensions: 95 ' x 153'
- Features: City Lot, Subdivision
Details
- Parcel number: 0907263000008021
Construction
Type & style
- Home type: SingleFamily
- Architectural style: One Story
- Property subtype: Single Family Residence
Materials
- Brick, HardiPlank Type
- Foundation: Slab
- Roof: Vented
Condition
- Under Construction
- New construction: Yes
- Year built: 2025
Details
- Builder model: Cherry Bark II
- Builder name: Lowder New Homes
- Warranty included: Yes
Utilities & green energy
- Sewer: Public Sewer
- Water: Public
- Utilities for property: Electricity Available, Natural Gas Available
Green energy
- Energy efficient items: Doors, Windows
Community & HOA
Community
- Features: Pool
- Security: Fire Alarm
- Subdivision: Deer Creek
HOA
- Has HOA: Yes
- HOA fee: $414 semi-annually
Location
- Region: Montgomery
Financial & listing details
- Price per square foot: $196/sqft
- Tax assessed value: $60,000
- Annual tax amount: $582
- Date on market: 2/23/2025
- Listing terms: Cash,Conventional,VA Loan
About the community
Deer Creek is committed to providing an appealing array of quality homes that cater to your needs. Our community includes starter homes, upgrades, traditional styles and custom designs to ensure you are pleased with your new construction home.
We invite you to experience the ideal lifestyle at Montgomery's master planned community. Deer Creek offers so much to enjoy including shady hardwoods, placid lakes, great amenities and safe neighborhoods. We're confident we have everything your family is looking for in a community.
We understand to have the perfect new home, your homebuilder must be flexible! At Lowder New Homes our Design Team will collaborate with you to ensure your home is built to your exact specifications from the floor plan to the fixtures.
Source: Lowder New Homes

