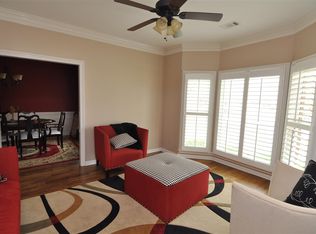Downstairs features include grand 2 story Foyer, Living Room with vaulted ceiling, skylights and pool view, Primary Suite with Spa bath and walk-in shower, 1 add'l BR, 1.5 BA, fully equipped kitchen w/stainless appliances & breakfast nook that overlooks the pool, and laundry room. Upstairs has 2 BR/ 1 BA and a huge flex room that could be 5th BR. Backyard is an oasis featuring a beautiful inground pool (pool maintenance is included!), manicured landscaping and fully fenced. Pets are welcome with owner approval and applicable fees. Must qualify per CLPM including 670 credit score. Call today for showing!
This property is off market, which means it's not currently listed for sale or rent on Zillow. This may be different from what's available on other websites or public sources.

