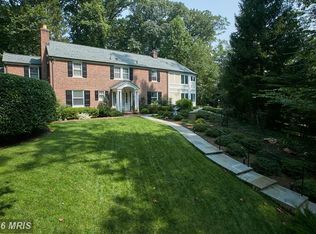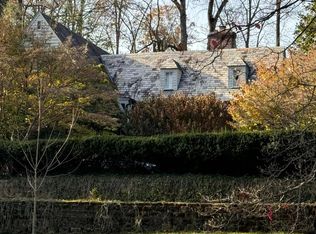Sold for $2,095,000
$2,095,000
9118 Fernwood Rd, Bethesda, MD 20817
4beds
5,744sqft
Single Family Residence
Built in 1995
0.77 Acres Lot
$2,220,000 Zestimate®
$365/sqft
$7,817 Estimated rent
Home value
$2,220,000
$2.06M - $2.40M
$7,817/mo
Zestimate® history
Loading...
Owner options
Explore your selling options
What's special
Nestled in the sought-after Burning Tree area, this exquisite Colonial boasts 4 bedrooms, 4.5 baths, and timeless elegance throughout. With a charming stone façade and situated on a .77 acre wooded lot, this residence offers a serene retreat set back from the street for added privacy. Upon entry, the gracious foyer welcomes you with an abundance of natural light, leading to a spacious living room featuring a cozy fireplace on the right, and a generously sized dining room to the left, perfect for hosting gatherings. Enter the family room, a bright and inviting space where natural light floods in through full-length windows, offering picturesque views of the lush surroundings. Complete with a cozy fireplace, this room is perfect for both relaxation and gatherings. Step into the heart of the home, the stunning kitchen, recently renovated with custom appliances, granite countertops, and an abundance of cabinet space for storage. This level also features a meticulously crafted study adorned with custom built-ins, a convenient powder room, a sunroom, and a spacious mudroom equipped with an extra refrigerator and laundry facilities. Upstairs, wood floors flow seamlessly throughout the spacious bedrooms, each offering comfort and tranquility. The owner's suite boasts walk-in closets, a cozy fireplace, and an ensuite bathroom with a standing shower, jacuzzi tub, and double vanity. The lower level offers additional living space with a recreation room and fireplace, a den with built-in shelves, a wine cellar, wet bar, and ample storage. Step outside onto the expansive deck, offering an ideal space for outdoor entertaining or relaxation, surrounded by mature trees that ensure privacy. In the backyard, a gazebo provides a serene retreat, perfect for unwinding and enjoying the natural beauty. Here, gardening enthusiasts will find a generously sized yard, perfect for gardening, complemented by the convenience of a shed for storing tools and supplies. Conveniently located just minutes from downtown Bethesda, top-rated Montgomery County schools, Wildwood Shopping Center, and major commuter routes including 495, 270, NIH, and Walter Reed, this home epitomizes suburban luxury living. School Pyramid: Whitman High School - Pyle Middle School - Burning Tree Elementary School
Zillow last checked: 8 hours ago
Listing updated: June 18, 2024 at 09:58am
Listed by:
Cara Pearlman 202-641-3008,
Compass
Bought with:
Kate Huang, 65522
HomeSmart
Source: Bright MLS,MLS#: MDMC2126338
Facts & features
Interior
Bedrooms & bathrooms
- Bedrooms: 4
- Bathrooms: 5
- Full bathrooms: 4
- 1/2 bathrooms: 1
- Main level bathrooms: 1
Basement
- Area: 2168
Heating
- Forced Air, Natural Gas
Cooling
- Central Air, Electric
Appliances
- Included: Disposal, Dryer, Extra Refrigerator/Freezer, Ice Maker, Microwave, Double Oven, Dishwasher, Refrigerator, Range Hood, Oven/Range - Gas, Cooktop, Oven, Gas Water Heater
- Laundry: Main Level, Laundry Room, Mud Room
Features
- Kitchen - Gourmet, Kitchen - Table Space, Dining Area, Breakfast Area, Eat-in Kitchen, Built-in Features, Chair Railings, Crown Molding, Upgraded Countertops, Bar, Open Floorplan, Ceiling Fan(s), Kitchen Island, Soaking Tub, Store/Office, Bathroom - Tub Shower, Walk-In Closet(s), Wine Storage, Recessed Lighting, Primary Bath(s), 9'+ Ceilings, Dry Wall
- Flooring: Hardwood, Wood, Carpet
- Doors: French Doors, Storm Door(s)
- Windows: ENERGY STAR Qualified Windows, Screens, Skylight(s)
- Basement: Connecting Stairway,Full,Heated,Windows
- Number of fireplaces: 4
- Fireplace features: Mantel(s)
Interior area
- Total structure area: 6,412
- Total interior livable area: 5,744 sqft
- Finished area above ground: 4,244
- Finished area below ground: 1,500
Property
Parking
- Total spaces: 2
- Parking features: Garage Door Opener, Garage Faces Side, Concrete, Attached
- Attached garage spaces: 2
- Has uncovered spaces: Yes
Accessibility
- Accessibility features: None
Features
- Levels: Three
- Stories: 3
- Patio & porch: Deck
- Exterior features: Chimney Cap(s), Barbecue
- Pool features: None
- Fencing: Back Yard
- Has view: Yes
- View description: Trees/Woods, Garden
Lot
- Size: 0.77 Acres
Details
- Additional structures: Above Grade, Below Grade
- Parcel number: 160702883851
- Zoning: R200
- Special conditions: Standard
Construction
Type & style
- Home type: SingleFamily
- Architectural style: Colonial
- Property subtype: Single Family Residence
Materials
- Frame, Brick, Stone
- Foundation: Crawl Space, Slab
- Roof: Asphalt
Condition
- New construction: No
- Year built: 1995
Utilities & green energy
- Sewer: Public Sewer
- Water: Public
Community & neighborhood
Security
- Security features: Smoke Detector(s)
Location
- Region: Bethesda
- Subdivision: Bradley Hills Grove
Other
Other facts
- Listing agreement: Exclusive Right To Sell
- Ownership: Fee Simple
Price history
| Date | Event | Price |
|---|---|---|
| 6/18/2024 | Sold | $2,095,000$365/sqft |
Source: | ||
| 5/15/2024 | Contingent | $2,095,000$365/sqft |
Source: | ||
| 5/9/2024 | Listed for sale | $2,095,000+30.9%$365/sqft |
Source: | ||
| 4/10/2015 | Sold | $1,600,000+0.2%$279/sqft |
Source: Public Record Report a problem | ||
| 3/9/2015 | Pending sale | $1,597,000$278/sqft |
Source: Long & Foster Real Estate #MC8568030 Report a problem | ||
Public tax history
| Year | Property taxes | Tax assessment |
|---|---|---|
| 2025 | $21,757 +11.7% | $1,793,300 +6% |
| 2024 | $19,478 +0.6% | $1,692,000 +0.7% |
| 2023 | $19,355 +5.2% | $1,679,800 +0.7% |
Find assessor info on the county website
Neighborhood: 20817
Nearby schools
GreatSchools rating
- 6/10Burning Tree Elementary SchoolGrades: K-5Distance: 1.2 mi
- 10/10Thomas W. Pyle Middle SchoolGrades: 6-8Distance: 1.2 mi
- 9/10Walt Whitman High SchoolGrades: 9-12Distance: 1.7 mi
Schools provided by the listing agent
- Elementary: Burning Tree
- Middle: Pyle
- High: Walt Whitman
- District: Montgomery County Public Schools
Source: Bright MLS. This data may not be complete. We recommend contacting the local school district to confirm school assignments for this home.
Sell with ease on Zillow
Get a Zillow Showcase℠ listing at no additional cost and you could sell for —faster.
$2,220,000
2% more+$44,400
With Zillow Showcase(estimated)$2,264,400

