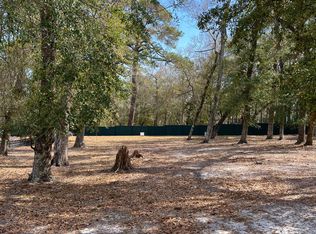Sold for $605,000
$605,000
9118 E Lake Road, Calabash, NC 28467
4beds
2,206sqft
Single Family Residence
Built in 2025
7,840.8 Square Feet Lot
$608,300 Zestimate®
$274/sqft
$2,398 Estimated rent
Home value
$608,300
$560,000 - $657,000
$2,398/mo
Zestimate® history
Loading...
Owner options
Explore your selling options
What's special
Welcome to ''The Sweetgrass'' by Coastline Homes — a thoughtfully designed Lowcountry retreat nestled in the heart of the sought-after Devaun Park community.
This 4-bedroom, 3-bathroom home blends Southern charm with modern living, perfect for retirees, families, or vacation home buyers looking to enjoy coastal Carolina life.
Step inside to discover a bright and airy open-concept living space, complete with a gourmet kitchen featuring custom cabinetry, stainless steel appliances, and an oversized island — perfect for entertaining.
The primary suite on the main level is a private sanctuary, offering his-and-hers walk-in closets and a spa-like bath featuring an oversized walk-in shower. A second bedroom on the first floor offers flexibility as a home office, guest suite, or cozy den. Upstairs, two additional bedrooms and a full bath create comfortable guest or family space.
One of the standout features of this home is its alley-load garage, preserving the charm of the front streetscape while adding convenient rear access — a hallmark of the classic Devaun Park design, known for its pedestrian-friendly layout, tree-lined sidewalks, and welcoming front porches.
Located just minutes from Sunset Beach, this coastal gem also offers easy access to world-class golf courses like Rivers Edge, Oyster Bay, and Sea Trail Golf Club. Plus, the nearby village of Calabash offers famous seafood dining, shopping, and waterfront charm.
Whether you're seeking a primary residence, a vacation retreat, or a low-maintenance retirement home, this beautifully designed alley-load home delivers both style and function in one of the area's most desirable neighborhoods.
Come see why Devaun Park is the coastal community you've been waiting for!
Zillow last checked: 8 hours ago
Listing updated: October 21, 2025 at 06:25am
Listed by:
Dayna L Erwin 910-262-1964,
Coastline Homes Realty,
Jody L Stapley 415-412-1049,
Coastline Homes Realty
Bought with:
Laurinda M Wedra, 291154
Keller Williams Innovate-OIB Mainland
Source: Hive MLS,MLS#: 100492089 Originating MLS: Brunswick County Association of Realtors
Originating MLS: Brunswick County Association of Realtors
Facts & features
Interior
Bedrooms & bathrooms
- Bedrooms: 4
- Bathrooms: 3
- Full bathrooms: 3
Primary bedroom
- Level: Primary Living Area
Dining room
- Features: Combination
Heating
- Heat Pump, Electric, Zoned
Cooling
- Central Air, Zoned, Heat Pump
Appliances
- Included: Vented Exhaust Fan, Gas Cooktop, Built-In Microwave, Washer, Disposal, Dishwasher, Wall Oven
- Laundry: Dryer Hookup, Washer Hookup, Laundry Room
Features
- Sound System, Master Downstairs, Walk-in Closet(s), Tray Ceiling(s), High Ceilings, Entrance Foyer, Bookcases, Kitchen Island, Ceiling Fan(s), Pantry, Walk-in Shower, Gas Log, Walk-In Closet(s)
- Flooring: LVT/LVP, Tile
- Basement: None
- Attic: Pull Down Stairs
- Has fireplace: Yes
- Fireplace features: Gas Log
Interior area
- Total structure area: 2,206
- Total interior livable area: 2,206 sqft
Property
Parking
- Total spaces: 2
- Parking features: Garage Faces Rear, Concrete, Garage Door Opener, See Remarks
Features
- Levels: Two
- Stories: 2
- Patio & porch: Porch, Screened
- Exterior features: Irrigation System
- Fencing: None
Lot
- Size: 7,840 sqft
- Dimensions: 60 x 131 x 55 x 128
- Features: Interior Lot
Details
- Parcel number: 262aa031
- Zoning: Ca-Pud
- Special conditions: Standard
Construction
Type & style
- Home type: SingleFamily
- Property subtype: Single Family Residence
Materials
- Block, Brick, Fiber Cement
- Foundation: Brick/Mortar, Block, Raised, Slab
- Roof: Architectural Shingle,Metal
Condition
- New construction: Yes
- Year built: 2025
Details
- Warranty included: Yes
Utilities & green energy
- Sewer: Public Sewer
- Water: Public
- Utilities for property: Sewer Available, Water Available
Community & neighborhood
Security
- Security features: Security System, Smoke Detector(s)
Location
- Region: Calabash
- Subdivision: Devaun Park
HOA & financial
HOA
- Has HOA: Yes
- HOA fee: $1,320 monthly
- Amenities included: Clubhouse, Pool, Game Room, Maintenance Common Areas, Maintenance Roads, Management, Master Insure, Park
- Association name: Devaun Park HOA
- Association phone: 855-546-9462
Other
Other facts
- Listing agreement: Exclusive Right To Sell
- Listing terms: Cash,Conventional,FHA,VA Loan
- Road surface type: Paved
Price history
| Date | Event | Price |
|---|---|---|
| 10/19/2025 | Sold | $605,000-2.3%$274/sqft |
Source: | ||
| 7/28/2025 | Contingent | $619,000$281/sqft |
Source: | ||
| 7/15/2025 | Price change | $619,000-1.6%$281/sqft |
Source: | ||
| 7/1/2025 | Price change | $629,000-1.6%$285/sqft |
Source: | ||
| 3/4/2025 | Listed for sale | $639,000+1289.1%$290/sqft |
Source: | ||
Public tax history
Tax history is unavailable.
Neighborhood: 28467
Nearby schools
GreatSchools rating
- 3/10Jessie Mae Monroe ElementaryGrades: K-5Distance: 5.1 mi
- 3/10Shallotte MiddleGrades: 6-8Distance: 11.5 mi
- 3/10West Brunswick HighGrades: 9-12Distance: 11.1 mi
Schools provided by the listing agent
- Elementary: Jessie Mae Monroe Elementary
- Middle: Shallotte Middle
- High: West Brunswick
Source: Hive MLS. This data may not be complete. We recommend contacting the local school district to confirm school assignments for this home.

Get pre-qualified for a loan
At Zillow Home Loans, we can pre-qualify you in as little as 5 minutes with no impact to your credit score.An equal housing lender. NMLS #10287.
