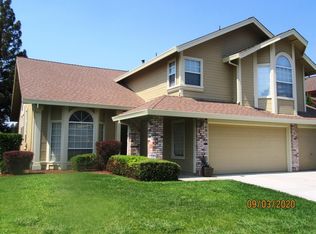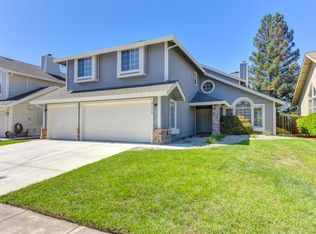Instantly appealing floor plan of space and function perfectly located with no through traffic. This home offers a formal dining room with hardwood floors for your special occasions, living room for your guests, family room with fireplace for special moments and a large kitchen with plenty of cabinet space and breakfast nook. A combination of hardwood, tile and newer carpet flooring compliment each other throughout. Large owners suite with fireplace & separate shower & Jacuzzi tub. Enjoy the front patio for your morning coffee or your private backyard with wrap around flagstone, mature landscaping & waterfall. A sun room with tile floors allows for a perfect transition from indoors to outdoors. Newer roof, central vacuum, trash compactor and conveniently located minutes from I-5, schools, shopping, beautiful green way and walking paths. Waiting for the perfect family!
This property is off market, which means it's not currently listed for sale or rent on Zillow. This may be different from what's available on other websites or public sources.

