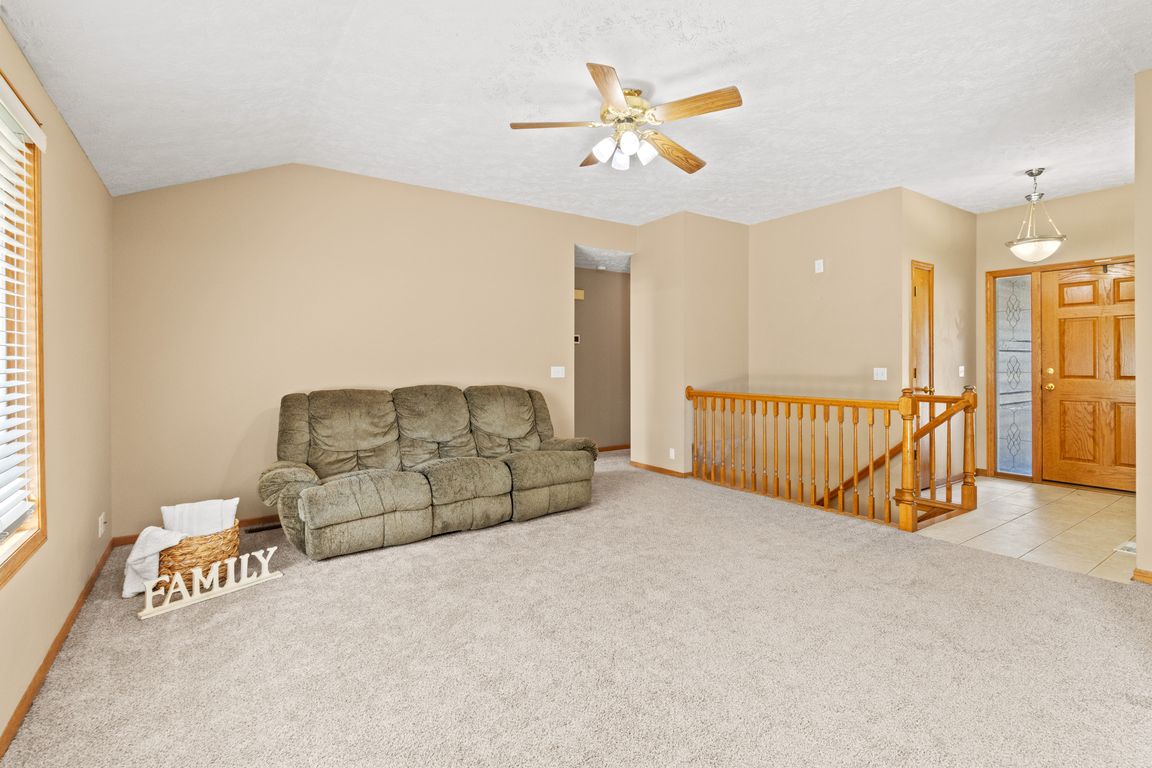
For salePrice cut: $14K (10/9)
$398,000
4beds
2,751sqft
9117 Valley View Dr, La Vista, NE 68128
4beds
2,751sqft
Single family residence
Built in 2001
8,102 sqft
3 Attached garage spaces
$145 price/sqft
What's special
Hot tub wiringExtra-large deckHeated garageSound wiringUpdated bath flooringBright open kitchenNew carpet
Move-in ready ranch in Apple Grove with 4 bedrooms, 3 baths, a walkout basement, and an oversized 3-car heated garage! Inside, enjoy a bright, open kitchen with gas range, newer fridge and dishwasher, a large walk-in pantry, and seamless flow to the living room and extra-large deck—perfect for entertaining. Fresh updates ...
- 18 days |
- 1,387 |
- 44 |
Source: GPRMLS,MLS#: 22529110
Travel times
Living Room
Kitchen
Primary Bedroom
Zillow last checked: 7 hours ago
Listing updated: October 14, 2025 at 12:20pm
Listed by:
Jessica Watje 402-650-6442,
BHHS Ambassador Real Estate,
Adam Briley 402-614-6922,
BHHS Ambassador Real Estate
Source: GPRMLS,MLS#: 22529110
Facts & features
Interior
Bedrooms & bathrooms
- Bedrooms: 4
- Bathrooms: 3
- Full bathrooms: 1
- 3/4 bathrooms: 1
- 1/2 bathrooms: 1
- Main level bathrooms: 2
Primary bedroom
- Level: Main
- Area: 161.24
- Dimensions: 11.6 x 13.9
Bedroom 2
- Level: Main
- Area: 82.81
- Dimensions: 9.1 x 9.1
Bedroom 3
- Level: Main
- Area: 122.72
- Dimensions: 11.8 x 10.4
Bedroom 4
- Level: Basement
- Area: 202.95
- Dimensions: 16.5 x 12.3
Kitchen
- Level: Main
- Area: 154.87
- Dimensions: 17 x 9.11
Living room
- Level: Main
- Area: 232.56
- Dimensions: 15.2 x 15.3
Basement
- Area: 1388
Heating
- Natural Gas, Forced Air
Cooling
- Central Air
Appliances
- Included: Oven, Refrigerator, Washer, Dishwasher, Dryer, Disposal, Microwave
Features
- High Ceilings
- Basement: Walk-Out Access
- Has fireplace: No
Interior area
- Total structure area: 2,751
- Total interior livable area: 2,751 sqft
- Finished area above ground: 1,388
- Finished area below ground: 1,363
Property
Parking
- Total spaces: 3
- Parking features: Attached
- Attached garage spaces: 3
Features
- Patio & porch: Deck
- Fencing: Wood,Full
Lot
- Size: 8,102.16 Square Feet
- Dimensions: 110 x 74
- Features: Up to 1/4 Acre.
Details
- Parcel number: 011295147
Construction
Type & style
- Home type: SingleFamily
- Architectural style: Ranch
- Property subtype: Single Family Residence
Materials
- Foundation: Concrete Perimeter
- Roof: Composition
Condition
- Not New and NOT a Model
- New construction: No
- Year built: 2001
Utilities & green energy
- Sewer: Public Sewer
- Water: Public
Community & HOA
Community
- Subdivision: Apple Grove
HOA
- Has HOA: No
Location
- Region: La Vista
Financial & listing details
- Price per square foot: $145/sqft
- Tax assessed value: $334,971
- Annual tax amount: $5,527
- Date on market: 10/9/2025
- Listing terms: VA Loan,FHA,Conventional,Cash
- Ownership: Fee Simple