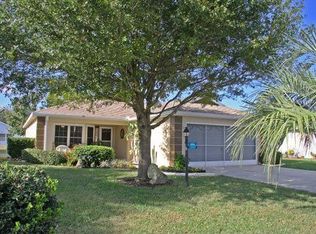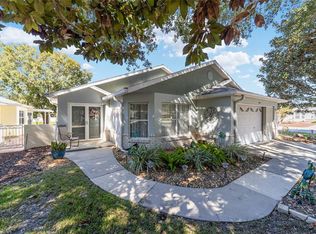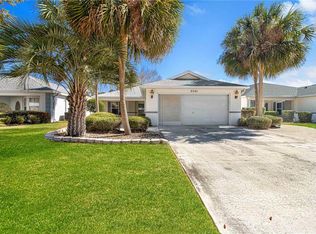Sold for $205,000 on 10/15/25
Zestimate®
$205,000
9117 SW 93rd Cir, Ocala, FL 34481
3beds
1,428sqft
Single Family Residence
Built in 1998
7,841 Square Feet Lot
$205,000 Zestimate®
$144/sqft
$1,817 Estimated rent
Home value
$205,000
$187,000 - $226,000
$1,817/mo
Zestimate® history
Loading...
Owner options
Explore your selling options
What's special
One or more photo(s) has been virtually staged. HOME WARRANTY: Beautifully updated 3-bedroom, 2-bathroom, 2 car garage Dover is nestled in the sought-after Providence neighborhood in On Top of the World. Impeccably maintained, this residence offers many recent upgrades including engineered hardwood flooring throughout the main living areas, complemented by ceramic tile in the kitchen and baths. The eat-in kitchen features stylish white cabinetry with pull-out shelving, granite countertops, a built-in desk, and newer appliances including refrigerator (2023), garbage disposal (2022), Microwave oven (2022), and double oven range (2016). The expansive living area opens to an enclosed lanai, seamlessly blending indoor and outdoor living while increasing the overall square footage. Three solar tubes throughout the home fill the space with soft, natural light, creating a warm and inviting atmosphere. The ensuite primary bedroom features a massive walk-in closet and bathroom. Recent updates include a NEW ROOF and exterior paint in 2020, as well as a freshly repainted interior in 2025, ensuring a move-in ready experience. Outdoor living is enhanced by a covered paver courtyard, long driveway, and almost zero-entry access points. Additional features include a garage with a newly installed Craftsman garage door opener (2024), water heater (2020), dryer (2022), and newer double pane windows (2014). Located in Ocala's premier, gated, active 55+ community, loaded with amenities, including golf cart access to two shopping centers!
Zillow last checked: 8 hours ago
Listing updated: October 16, 2025 at 06:49am
Listing Provided by:
Tammy Coughlin 407-461-0832,
ON TOP OF THE WORLD REAL EST 352-854-2394,
Christy Main 352-789-4323,
ON TOP OF THE WORLD REAL EST
Bought with:
Russ Walker, 3240664
FLORIDA ADVANTAGE REALTY GROUP
Source: Stellar MLS,MLS#: OM705110 Originating MLS: Ocala - Marion
Originating MLS: Ocala - Marion

Facts & features
Interior
Bedrooms & bathrooms
- Bedrooms: 3
- Bathrooms: 2
- Full bathrooms: 2
Primary bedroom
- Features: Walk-In Closet(s)
- Level: First
Kitchen
- Level: First
Living room
- Level: First
Heating
- Central, Heat Pump
Cooling
- Central Air
Appliances
- Included: Dishwasher, Dryer, Microwave, Range, Refrigerator, Washer, Water Softener
- Laundry: In Garage
Features
- Ceiling Fan(s), Primary Bedroom Main Floor, Split Bedroom, Stone Counters, Walk-In Closet(s)
- Flooring: Ceramic Tile, Engineered Hardwood
- Doors: French Doors
- Windows: Double Pane Windows, Window Treatments
- Has fireplace: No
Interior area
- Total structure area: 2,391
- Total interior livable area: 1,428 sqft
Property
Parking
- Total spaces: 2
- Parking features: Garage Door Opener
- Attached garage spaces: 2
- Details: Garage Dimensions: 21x25
Features
- Levels: One
- Stories: 1
- Patio & porch: Front Porch, Side Porch
- Exterior features: Irrigation System, Rain Gutters
Lot
- Size: 7,841 sqft
- Features: In County
- Residential vegetation: Mature Landscaping
Details
- Parcel number: 35300217003
- Zoning: PUD
- Special conditions: None
Construction
Type & style
- Home type: SingleFamily
- Property subtype: Single Family Residence
Materials
- Block, Stucco
- Foundation: Slab
- Roof: Shingle
Condition
- New construction: No
- Year built: 1998
Details
- Builder model: Dover
Utilities & green energy
- Sewer: Private Sewer
- Water: Private
- Utilities for property: BB/HS Internet Available, Cable Connected, Electricity Connected, Sewer Connected, Water Connected
Community & neighborhood
Community
- Community features: Buyer Approval Required, Clubhouse, Community Mailbox, Deed Restrictions, Dog Park, Fitness Center, Gated Community - No Guard, Golf Carts OK, Golf, Park, Playground, Racquetball, Restaurant, Special Community Restrictions, Tennis Court(s)
Senior living
- Senior community: Yes
Location
- Region: Ocala
- Subdivision: ON TOP OF THE WORLD
HOA & financial
HOA
- Has HOA: Yes
- HOA fee: $513 monthly
- Amenities included: Basketball Court, Cable TV, Clubhouse, Fence Restrictions, Fitness Center, Gated, Golf Course, Lobby Key Required, Maintenance, Optional Additional Fees, Park, Pickleball Court(s), Playground, Pool, Racquetball, Recreation Facilities, Sauna, Shuffleboard Court, Spa/Hot Tub, Storage, Tennis Court(s), Trail(s)
- Services included: Cable TV, Community Pool, Insurance, Maintenance Structure, Maintenance Grounds, Maintenance Repairs, Manager, Pest Control, Pool Maintenance, Private Road, Recreational Facilities, Trash
- Association name: LORI SANDS
- Association phone: 352-854-0805
Other fees
- Pet fee: $0 monthly
Other financial information
- Total actual rent: 0
Other
Other facts
- Listing terms: Cash,Conventional
- Ownership: Leasehold
- Road surface type: Paved, Asphalt
Price history
| Date | Event | Price |
|---|---|---|
| 10/15/2025 | Sold | $205,000-1.9%$144/sqft |
Source: | ||
| 9/12/2025 | Pending sale | $209,000$146/sqft |
Source: | ||
| 9/3/2025 | Price change | $209,000-4.6%$146/sqft |
Source: | ||
| 7/9/2025 | Listed for sale | $219,000-4.4%$153/sqft |
Source: | ||
| 7/1/2025 | Listing removed | $229,000$160/sqft |
Source: | ||
Public tax history
| Year | Property taxes | Tax assessment |
|---|---|---|
| 2024 | $860 +1.6% | $75,581 +3% |
| 2023 | $847 +1.8% | $73,380 +3% |
| 2022 | $832 -1% | $71,243 +3% |
Find assessor info on the county website
Neighborhood: 34481
Nearby schools
GreatSchools rating
- 3/10Hammett Bowen Jr. Elementary SchoolGrades: PK-5Distance: 4.8 mi
- 4/10Liberty Middle SchoolGrades: 6-8Distance: 4.6 mi
- 4/10West Port High SchoolGrades: 9-12Distance: 4.6 mi
Get a cash offer in 3 minutes
Find out how much your home could sell for in as little as 3 minutes with a no-obligation cash offer.
Estimated market value
$205,000
Get a cash offer in 3 minutes
Find out how much your home could sell for in as little as 3 minutes with a no-obligation cash offer.
Estimated market value
$205,000


