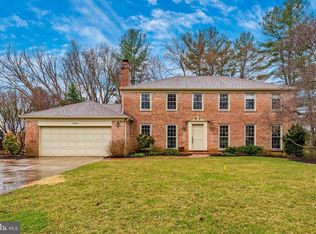Sold for $1,190,000
$1,190,000
9117 Paddock Ln, Potomac, MD 20854
4beds
3,993sqft
Single Family Residence
Built in 1972
0.28 Acres Lot
$1,173,100 Zestimate®
$298/sqft
$4,474 Estimated rent
Home value
$1,173,100
$1.08M - $1.28M
$4,474/mo
Zestimate® history
Loading...
Owner options
Explore your selling options
What's special
NEW PRICE!! Fox Hills West. 4 bedroom and 3.5 bath brick front colonial. The expanded foyer leads you to both the living and dining areas. The updated eat-in kitchen features stainless steel appliances, granite countertops and wood floor. The laundry is conveniently located between the two-car garage and the kitchen and has a new washer and new dryer. From the kitchen you enter the family room with a wood burning fireplace and the well sized deck overlooking an expansive back yard. The oversized dining and living rooms finished out the main level. The upper level features a large primary bedroom with updated bathroom featuring Carrera marble title, double sinks, expanded shower, heated towel drier, and walk-in closet. The secondary bedrooms are well sized. Two of which are 14x 14. The updated hall bath features double sinks and a tub/shower. The lower level is a full-size walkout, drywalled walls and vinyl tile flooring which leads to a larger than average lot with a spacious backyard, enhancing its privacy and serenity, backing to Watts Branch Creek. Electric car charger located in the garage. Cold Spring ES, Cabin John MS and Wootton HS. A must see!
Zillow last checked: 8 hours ago
Listing updated: June 24, 2025 at 11:20am
Listed by:
Wendy Lord 301-789-8114,
Compass,
Co-Listing Agent: Heather Shane Michaels 917-751-0390,
Compass
Bought with:
Michelle Yu, 580088
Long & Foster Real Estate, Inc.
CHLOE ZHU, 658103
Long & Foster Real Estate, Inc.
Source: Bright MLS,MLS#: MDMC2174008
Facts & features
Interior
Bedrooms & bathrooms
- Bedrooms: 4
- Bathrooms: 3
- Full bathrooms: 2
- 1/2 bathrooms: 1
- Main level bathrooms: 1
Basement
- Description: Percent Finished: 90.0
- Area: 1461
Heating
- Central, Natural Gas
Cooling
- Central Air, Electric
Appliances
- Included: Cooktop, Dishwasher, Disposal, Dryer, Microwave, Self Cleaning Oven, Oven, Oven/Range - Electric, Range Hood, Refrigerator, Stainless Steel Appliance(s), Washer, Electric Water Heater
- Laundry: Main Level
Features
- Air Filter System, Bathroom - Stall Shower, Bathroom - Tub Shower, Breakfast Area, Ceiling Fan(s), Chair Railings, Crown Molding, Dining Area, Family Room Off Kitchen, Floor Plan - Traditional, Formal/Separate Dining Room, Eat-in Kitchen, Primary Bath(s), Recessed Lighting, Upgraded Countertops, Walk-In Closet(s)
- Flooring: Hardwood, Wood
- Windows: Window Treatments
- Basement: Full,Exterior Entry,Walk-Out Access,Windows,Finished,Heated,Improved,Space For Rooms
- Number of fireplaces: 1
- Fireplace features: Wood Burning
Interior area
- Total structure area: 4,154
- Total interior livable area: 3,993 sqft
- Finished area above ground: 2,693
- Finished area below ground: 1,300
Property
Parking
- Total spaces: 6
- Parking features: Garage Faces Front, Attached, Driveway
- Attached garage spaces: 2
- Uncovered spaces: 4
Accessibility
- Accessibility features: None
Features
- Levels: Three
- Stories: 3
- Pool features: None
Lot
- Size: 0.28 Acres
- Features: Adjoins - Public Land, Open Lot
Details
- Additional structures: Above Grade, Below Grade
- Parcel number: 160400137563
- Zoning: R200
- Special conditions: Standard
Construction
Type & style
- Home type: SingleFamily
- Architectural style: Colonial
- Property subtype: Single Family Residence
Materials
- Brick
- Foundation: Concrete Perimeter
- Roof: Asphalt
Condition
- Excellent
- New construction: No
- Year built: 1972
- Major remodel year: 2015
Details
- Builder model: Hampton
- Builder name: Pulte
Utilities & green energy
- Sewer: Public Sewer
- Water: Public
- Utilities for property: Cable Connected, Electricity Available, Natural Gas Available, Phone Available, Sewer Available, Water Available
Community & neighborhood
Security
- Security features: Monitored
Location
- Region: Potomac
- Subdivision: Potomac Commons
Other
Other facts
- Listing agreement: Exclusive Agency
- Listing terms: Cash,Conventional,FHA,VA Loan
- Ownership: Fee Simple
Price history
| Date | Event | Price |
|---|---|---|
| 6/24/2025 | Sold | $1,190,000-3.1%$298/sqft |
Source: | ||
| 6/18/2025 | Pending sale | $1,227,999$308/sqft |
Source: | ||
| 6/3/2025 | Contingent | $1,227,999$308/sqft |
Source: | ||
| 5/29/2025 | Price change | $1,227,999-0.8%$308/sqft |
Source: | ||
| 5/21/2025 | Price change | $1,237,999-1%$310/sqft |
Source: | ||
Public tax history
| Year | Property taxes | Tax assessment |
|---|---|---|
| 2025 | $11,537 +17.4% | $941,833 +10.4% |
| 2024 | $9,824 +11.5% | $853,367 +11.6% |
| 2023 | $8,813 +4.6% | $764,900 +0.2% |
Find assessor info on the county website
Neighborhood: 20854
Nearby schools
GreatSchools rating
- 8/10Cold Spring Elementary SchoolGrades: K-5Distance: 0.5 mi
- 9/10Cabin John Middle SchoolGrades: 6-8Distance: 2.5 mi
- 10/10Thomas S. Wootton High SchoolGrades: 9-12Distance: 0.8 mi
Schools provided by the listing agent
- Elementary: Cold Spring
- Middle: Cabin John
- High: Thomas S. Wootton
- District: Montgomery County Public Schools
Source: Bright MLS. This data may not be complete. We recommend contacting the local school district to confirm school assignments for this home.
Get pre-qualified for a loan
At Zillow Home Loans, we can pre-qualify you in as little as 5 minutes with no impact to your credit score.An equal housing lender. NMLS #10287.
Sell with ease on Zillow
Get a Zillow Showcase℠ listing at no additional cost and you could sell for —faster.
$1,173,100
2% more+$23,462
With Zillow Showcase(estimated)$1,196,562
