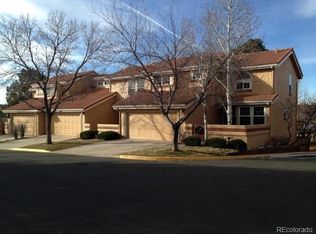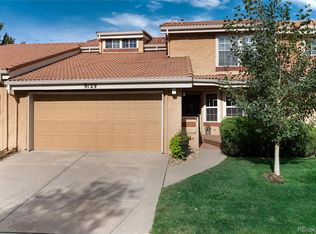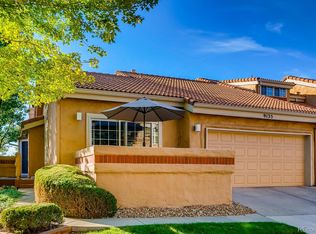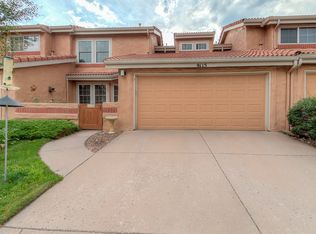Sold for $675,000 on 07/02/25
$675,000
9117 Nambe Trail, Lone Tree, CO 80124
3beds
2,540sqft
Townhouse
Built in 1986
2,701 Square Feet Lot
$675,500 Zestimate®
$266/sqft
$3,242 Estimated rent
Home value
$675,500
$642,000 - $709,000
$3,242/mo
Zestimate® history
Loading...
Owner options
Explore your selling options
What's special
Rarely Available End-Unit Townhome on Premier Corner Lot in Taos of Lone Tree!
Discover this exquisitely remodeled residence offering the ultimate blend of luxury, privacy, and location. From the moment you step inside, you'll be captivated by the thoughtful design and upscale finishes throughout.
The stunning kitchen is a true showstopper—featuring custom cabinetry, gleaming granite countertops, upgraded stainless steel appliances, and elegant tile work. The inviting two-sided fireplace enhances both the dining area and the spacious great room, creating a warm and welcoming atmosphere perfect for entertaining or relaxing.
Retreat to the serene primary suite complete with a cozy fireplace, spa-like soaking tub, dual vanities, his-and-hers closets, and a beautifully redesigned master bath. The finished walk-out basement adds generous living space with a second living room, additional bedroom, and access to the lower-level covered patio.
Enjoy Colorado living at its best with multiple private outdoor spaces, including an upper deck and a professionally installed under-deck water-repelling system (Dry-B-Low). The home backs directly to Sweetwater Park and open space—ideal for peaceful mornings and evening strolls.
Upgrades abound: high-end Andersen windows and oversized sliders, refinished hardwood floors, new carpet, new paint, custom window treatments and skylight shades, new furnace, AC, and water heater, plus enhanced lighting and electrical throughout. The finished and heated garage adds function and convenience.
Located in a quiet, friendly community with unmatched access to parks, golf, tennis, swimming, and all the amenities of Lone Tree—this is a rare opportunity to own a truly exceptional home.
Zillow last checked: 8 hours ago
Listing updated: July 03, 2025 at 06:52am
Listed by:
Stephen Bernauer 303-909-6714 stephen.bernauer@redfin.com,
Redfin Corporation
Bought with:
Jennifer Hershberger, 100099704
RE/MAX Professionals
Source: REcolorado,MLS#: 7627720
Facts & features
Interior
Bedrooms & bathrooms
- Bedrooms: 3
- Bathrooms: 4
- Full bathrooms: 2
- 1/2 bathrooms: 2
- Main level bathrooms: 1
Primary bedroom
- Description: Carpet, En Suite Bath, Walk In Closet
- Level: Upper
- Area: 252 Square Feet
- Dimensions: 14 x 18
Bedroom
- Description: Carpet, Private Attached Bath
- Level: Upper
- Area: 99 Square Feet
- Dimensions: 11 x 9
Bedroom
- Description: Carpet, Garden Level Window
- Level: Basement
- Area: 132 Square Feet
- Dimensions: 11 x 12
Primary bathroom
- Description: 5 Piece En Suite Bath, Tile Floors, Double Sinks, Soaking Tub, Walk In Shower, Private W/C
- Level: Upper
- Area: 90 Square Feet
- Dimensions: 10 x 9
Bathroom
- Description: Tile Floors, Vessel Sink, Granite Counter
- Level: Main
- Area: 25 Square Feet
- Dimensions: 5 x 5
Bathroom
- Description: Attached To Second Bedroom, Tile Floors, Shower/Tub Combo
- Level: Upper
- Area: 42 Square Feet
- Dimensions: 7 x 6
Bathroom
- Description: Toilet And Utility Sink In Unfinished Utility Room
- Level: Basement
Bonus room
- Description: Carpet, Glass Doors Walk Out To Back Patio
- Level: Basement
- Area: 418 Square Feet
- Dimensions: 19 x 22
Dining room
- Description: Hardwood Floors Double Sided Gas Fireplace, Glass Door To Back Deck
- Level: Main
- Area: 144 Square Feet
- Dimensions: 9 x 16
Great room
- Description: Hardwood Floors, Vaulted Ceiling, Double Sided Gas Fireplace
- Level: Main
- Area: 240 Square Feet
- Dimensions: 16 x 15
Kitchen
- Description: Hardwood Floors, Granite Counters, Stainless Steel Appliances
- Level: Main
- Area: 132 Square Feet
- Dimensions: 11 x 12
Laundry
- Description: Utility Room
- Level: Basement
Office
- Description: Hardwood Floors, French Glass Doors
- Level: Main
- Area: 110 Square Feet
- Dimensions: 11 x 10
Heating
- Forced Air, Natural Gas
Cooling
- Attic Fan, Central Air
Appliances
- Included: Dishwasher, Disposal, Gas Water Heater, Microwave, Oven, Range, Refrigerator, Self Cleaning Oven, Trash Compactor
Features
- Built-in Features, Ceiling Fan(s), Five Piece Bath, Granite Counters, High Ceilings, High Speed Internet, Pantry, Primary Suite, Smart Thermostat, Smoke Free, Vaulted Ceiling(s), Walk-In Closet(s), Wired for Data
- Flooring: Carpet, Tile, Wood
- Windows: Skylight(s), Storm Window(s), Triple Pane Windows, Window Coverings, Window Treatments
- Basement: Walk-Out Access
- Number of fireplaces: 2
- Fireplace features: Dining Room, Gas, Living Room, Master Bedroom
- Common walls with other units/homes: No One Above,No One Below,1 Common Wall
Interior area
- Total structure area: 2,540
- Total interior livable area: 2,540 sqft
- Finished area above ground: 1,648
- Finished area below ground: 500
Property
Parking
- Total spaces: 4
- Parking features: Concrete, Dry Walled, Heated Garage, Insulated Garage
- Attached garage spaces: 2
- Details: Off Street Spaces: 2
Features
- Levels: Two
- Stories: 2
- Patio & porch: Deck, Front Porch, Patio
- Exterior features: Lighting, Private Yard, Rain Gutters
- Fencing: Partial
Lot
- Size: 2,701 sqft
- Features: Corner Lot
Details
- Parcel number: R0328476
- Special conditions: Standard
Construction
Type & style
- Home type: Townhouse
- Property subtype: Townhouse
- Attached to another structure: Yes
Materials
- Adobe, Cement Siding, Stucco
- Roof: Concrete
Condition
- Year built: 1986
Utilities & green energy
- Electric: 110V, 220 Volts
- Sewer: Public Sewer
- Water: Public
- Utilities for property: Cable Available, Electricity Connected, Natural Gas Connected, Phone Available
Community & neighborhood
Security
- Security features: Air Quality Monitor, Carbon Monoxide Detector(s), Smoke Detector(s)
Location
- Region: Lone Tree
- Subdivision: Taos Of Lone Tree
HOA & financial
HOA
- Has HOA: Yes
- HOA fee: $460 monthly
- Amenities included: Garden Area, Park, Parking
- Services included: Reserve Fund, Exterior Maintenance w/out Roof, Insurance, Maintenance Grounds, Maintenance Structure, On-Site Check In, Recycling, Road Maintenance, Security, Snow Removal, Trash, Water
- Association name: Taos of Lone Tree
- Association phone: 303-985-9623
Other
Other facts
- Listing terms: Cash,Conventional,FHA,VA Loan
- Ownership: Estate
- Road surface type: Paved
Price history
| Date | Event | Price |
|---|---|---|
| 7/2/2025 | Sold | $675,000-3.4%$266/sqft |
Source: | ||
| 6/4/2025 | Pending sale | $699,000$275/sqft |
Source: | ||
| 5/22/2025 | Listed for sale | $699,000+32.5%$275/sqft |
Source: | ||
| 5/8/2017 | Sold | $527,500+3.5%$208/sqft |
Source: Public Record | ||
| 3/22/2017 | Listing removed | $2,800$1/sqft |
Source: Zimmerman & Associates | ||
Public tax history
| Year | Property taxes | Tax assessment |
|---|---|---|
| 2025 | $3,420 -1% | $41,160 +2.4% |
| 2024 | $3,454 +15.3% | $40,200 -1% |
| 2023 | $2,996 -3.9% | $40,590 +23.2% |
Find assessor info on the county website
Neighborhood: 80124
Nearby schools
GreatSchools rating
- 6/10Eagle Ridge Elementary SchoolGrades: PK-6Distance: 0.7 mi
- 5/10Cresthill Middle SchoolGrades: 7-8Distance: 2.3 mi
- 9/10Highlands Ranch High SchoolGrades: 9-12Distance: 2.4 mi
Schools provided by the listing agent
- Elementary: Eagle Ridge
- Middle: Cresthill
- High: Highlands Ranch
- District: Douglas RE-1
Source: REcolorado. This data may not be complete. We recommend contacting the local school district to confirm school assignments for this home.
Get a cash offer in 3 minutes
Find out how much your home could sell for in as little as 3 minutes with a no-obligation cash offer.
Estimated market value
$675,500
Get a cash offer in 3 minutes
Find out how much your home could sell for in as little as 3 minutes with a no-obligation cash offer.
Estimated market value
$675,500



