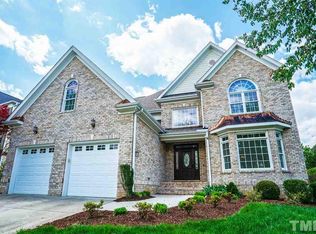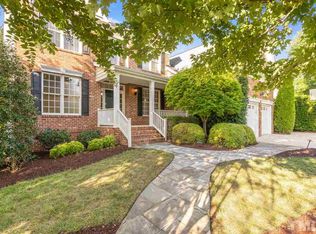Sold for $760,000
$760,000
9117 Meadow Mist Ct, Raleigh, NC 27617
4beds
3,085sqft
Single Family Residence, Residential
Built in 2002
0.25 Acres Lot
$744,700 Zestimate®
$246/sqft
$2,345 Estimated rent
Home value
$744,700
$707,000 - $782,000
$2,345/mo
Zestimate® history
Loading...
Owner options
Explore your selling options
What's special
Move-in ready and perfectly situated on a quiet street in Brier Creek Country Club, this beautifully updated home offers 3,085 sq. ft. of stylish living space. Fresh interior paint and newly refinished hardwood floors welcome you into a bright, open floor plan ideal for both entertaining and everyday life. The kitchen features stainless steel appliances, white cabinetry, and sleek countertops that flow seamlessly into the spacious living and dining areas. The oversized primary suite includes two custom walk-in closets, a sitting room, and a spa-like en-suite bath. Three additional bedrooms and 2.5 baths provide plenty of space and comfort for family and guests. Additional highlights include updated fixtures, custom molding, a security system, and a sunroom perfect for year-round enjoyment. The fenced backyard features a paver patio, playset, and irrigation system, all set on a private 10,890 sq. ft. lot. Enjoy world-class amenities with Country Club membership—golf, pool, fitness center, tennis, and dining. Minutes to RTP, RDU, Southpoint, and Crabtree, with top-rated schools and parks nearby. This is luxury living in a prime location—don't miss your chance to make it yours!
Zillow last checked: 8 hours ago
Listing updated: October 28, 2025 at 12:57am
Listed by:
Lindsay Jackson 919-389-2727,
Keller Williams Realty,
Dylan Holowatch 919-971-7866,
Keller Williams Realty
Bought with:
Anthony Casella, 301929
Jason Mitchell Real Estate
Source: Doorify MLS,MLS#: 10091890
Facts & features
Interior
Bedrooms & bathrooms
- Bedrooms: 4
- Bathrooms: 3
- Full bathrooms: 2
- 1/2 bathrooms: 1
Heating
- Forced Air
Cooling
- Ceiling Fan(s), Central Air, Electric, Gas
Appliances
- Included: Built-In Electric Range, Dishwasher, Disposal, Electric Oven, Electric Water Heater, Gas Cooktop, Microwave
- Laundry: Electric Dryer Hookup, Laundry Room, Main Level
Features
- Bathtub/Shower Combination, Breakfast Bar, Ceiling Fan(s), Crown Molding, Dining L, Double Vanity, Granite Counters, Kitchen Island, Open Floorplan, Pantry, Room Over Garage, Smooth Ceilings, Walk-In Closet(s)
- Flooring: Carpet, Hardwood, Tile
- Windows: Blinds
- Basement: Crawl Space
- Number of fireplaces: 1
- Fireplace features: Family Room, Gas Log
Interior area
- Total structure area: 3,085
- Total interior livable area: 3,085 sqft
- Finished area above ground: 3,085
- Finished area below ground: 0
Property
Parking
- Total spaces: 4
- Parking features: Attached, Garage, Garage Faces Front
- Attached garage spaces: 2
Features
- Levels: Two
- Stories: 2
- Patio & porch: Patio
- Exterior features: Fenced Yard, Rain Gutters
- Pool features: Association, Fenced, Swimming Pool Com/Fee, Community
- Fencing: Back Yard, Fenced, Wood
- Has view: Yes
Lot
- Size: 0.25 Acres
- Features: Back Yard, Landscaped, Sprinklers In Front, Sprinklers In Rear
Details
- Additional structures: Other
- Parcel number: 0768.01174134.000
- Special conditions: Standard
Construction
Type & style
- Home type: SingleFamily
- Architectural style: Traditional
- Property subtype: Single Family Residence, Residential
Materials
- Brick Veneer, Vinyl Siding
- Foundation: Block
- Roof: Asphalt, Shingle
Condition
- New construction: No
- Year built: 2002
Details
- Builder name: Toll Brothers
Utilities & green energy
- Sewer: Public Sewer
- Water: Public
- Utilities for property: Cable Available, Electricity Available, Natural Gas Available, Phone Available, Water Available, Water Connected
Community & neighborhood
Community
- Community features: Clubhouse, Fitness Center, Golf, Playground, Pool, Street Lights, Tennis Court(s)
Location
- Region: Raleigh
- Subdivision: Brier Creek Country Club
HOA & financial
HOA
- Has HOA: Yes
- HOA fee: $900 annually
- Amenities included: Cable TV, Clubhouse, Fitness Center, Golf Course, Playground, Pool, Recreation Facilities, Tennis Court(s)
- Services included: Maintenance Grounds, Security, Storm Water Maintenance
Other financial information
- Additional fee information: Second HOA Fee $76 Monthly
Other
Other facts
- Road surface type: Asphalt
Price history
| Date | Event | Price |
|---|---|---|
| 7/17/2025 | Sold | $760,000-2.4%$246/sqft |
Source: | ||
| 7/2/2025 | Pending sale | $779,000$253/sqft |
Source: | ||
| 6/6/2025 | Price change | $779,000-6.7%$253/sqft |
Source: | ||
| 4/25/2025 | Listed for sale | $835,000+114.1%$271/sqft |
Source: | ||
| 1/26/2018 | Listing removed | $2,695$1/sqft |
Source: Block & Associates Rty/Relocation #2154046 Report a problem | ||
Public tax history
| Year | Property taxes | Tax assessment |
|---|---|---|
| 2025 | $6,378 +0.4% | $729,003 |
| 2024 | $6,351 +20.2% | $729,003 +51% |
| 2023 | $5,284 +7.6% | $482,930 |
Find assessor info on the county website
Neighborhood: Northwest Raleigh
Nearby schools
GreatSchools rating
- 4/10Brier Creek ElementaryGrades: PK-5Distance: 1 mi
- 9/10Pine Hollow MiddleGrades: 6-8Distance: 3.5 mi
- 9/10Leesville Road HighGrades: 9-12Distance: 4.4 mi
Schools provided by the listing agent
- Elementary: Wake - Brier Creek
- Middle: Wake - Pine Hollow
- High: Wake - Leesville Road
Source: Doorify MLS. This data may not be complete. We recommend contacting the local school district to confirm school assignments for this home.
Get a cash offer in 3 minutes
Find out how much your home could sell for in as little as 3 minutes with a no-obligation cash offer.
Estimated market value$744,700
Get a cash offer in 3 minutes
Find out how much your home could sell for in as little as 3 minutes with a no-obligation cash offer.
Estimated market value
$744,700

