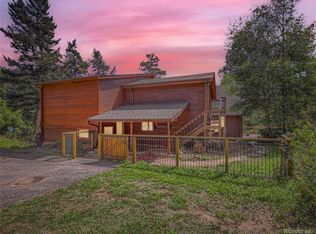Custom Built Home Situated on 10+ Amazing Acres. This 4+1 Bdrm 5 Ba Home Offers the Perfect Setting (attractive & level topography) w/ easy 285 access into Metro Denver. Zoned A-2, Includes Domestic Well & can Accommodate Horses & other Domestic Animals. Wood Clad Windows, Hot Water (in-floor) Heating, High Production Well, Chef's Kitchen (w/ Built-In Appliances, Slab Granite, Copper Accents and Insta Heat). Large Workshop, 3-Stall Horse Barn & Pasture. Master Suite w/ Fire Place, Steam Shower and Private Patio. Rambling Trails throughout the Property & Woods Creating a Private Park-Like Setting for early Morning Walks & Kids Play. Entertain & Relax on the Large Patio while Enjoying the Hot Tub, Gas Fire Pit, Raised Gardens Beds & Fenced Yard for Pets. Separate entrance Affords Privacy & Independence to the Mother-In-Law Suite, or Rental for Additional Income. Completely New Septic System Engineered for 5 Beds + New Backup Electric Generator Onsite. Whole-House Central Vacuum System & High Efficiency Boiler w/ Side Arm Hot Water Storage. Water Softener & Filtering System. All Utilities are Underground Assuring Beautiful and Unobstructed Views. Fireproof Walk-In Gun Safe & Wired Home Security System. Large Bedrooms, Loft Space (perfect for at home office or 5th bedroom). This would be a great place to call home. Don't Wait, this one is Sure to Go Fast.
This property is off market, which means it's not currently listed for sale or rent on Zillow. This may be different from what's available on other websites or public sources.
