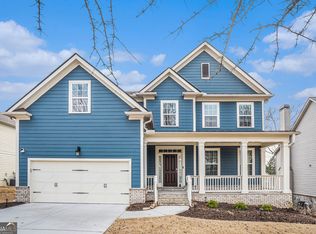Closed
$534,500
9117 Hanover St, Lithia Springs, GA 30122
5beds
3,707sqft
Single Family Residence
Built in 2021
10,105.92 Square Feet Lot
$533,400 Zestimate®
$144/sqft
$3,527 Estimated rent
Home value
$533,400
$507,000 - $560,000
$3,527/mo
Zestimate® history
Loading...
Owner options
Explore your selling options
What's special
SELLER IS MOTIVATED and OPEN TO ALL OFFERS! 1 YEAR HOA PAID FOR AT CLOSING! This stunning 5 bed, 4.5 bath, 3-level home offers upgraded features throughout, including a charming wrap-around porch, coffered ceilings, executive trim, and no carpet on the main level. The gourmet kitchen boasts granite countertops, double ovens, white cabinetry, a built-in desk, and an upgraded LG refrigerator with craft ice. Enjoy a spacious layout with formal dining, a private office with French doors, stone electric fireplace, and guest suite with private bath on the main. Upstairs you'll find oversized bedrooms with large closets and updated carpet. The owner's suite features a spa-like bath with tiled walk-in shower, soaking tub, and double vanities. A full unfinished basement is stubbed for a bath and ready to become a gym, theater, or even two more bedrooms, potential for a 7-bedroom home. Outside, enjoy a private backyard with an extended patio a rare for the neighborhood. Includes a transferable 2-10 home warranty. Community perks include a pool, clubhouse, playground, dog park, and more! Schedule your tour today! The BEST part is 100% financing is available for this home!
Zillow last checked: 8 hours ago
Listing updated: December 07, 2025 at 11:04am
Listed by:
Ericka K Cannida 770-895-5673,
Atlanta Communities,
O'Brian Cannida 678-754-1567,
Atlanta Communities
Bought with:
Joycelyn King, 162175
Keller Williams Realty Consultants
Source: GAMLS,MLS#: 10605822
Facts & features
Interior
Bedrooms & bathrooms
- Bedrooms: 5
- Bathrooms: 5
- Full bathrooms: 4
- 1/2 bathrooms: 1
- Main level bathrooms: 1
- Main level bedrooms: 1
Heating
- Central
Cooling
- Central Air
Appliances
- Included: Refrigerator, Microwave, Cooktop, Stainless Steel Appliance(s)
- Laundry: In Kitchen, Mud Room
Features
- High Ceilings, Double Vanity, Tray Ceiling(s), Tile Bath, Walk-In Closet(s)
- Flooring: Hardwood, Carpet, Tile
- Basement: Unfinished
- Attic: Pull Down Stairs
- Number of fireplaces: 1
Interior area
- Total structure area: 3,707
- Total interior livable area: 3,707 sqft
- Finished area above ground: 2,000
- Finished area below ground: 1,707
Property
Parking
- Total spaces: 2
- Parking features: Garage, Attached
- Has attached garage: Yes
Features
- Levels: Three Or More
- Stories: 3
Lot
- Size: 10,105 sqft
- Features: Level
Details
- Parcel number: 01760150024
Construction
Type & style
- Home type: SingleFamily
- Architectural style: Traditional
- Property subtype: Single Family Residence
Materials
- Stone, Wood Siding, Brick
- Roof: Composition
Condition
- Resale
- New construction: No
- Year built: 2021
Details
- Warranty included: Yes
Utilities & green energy
- Sewer: Public Sewer
- Water: Public
- Utilities for property: Cable Available, Electricity Available, High Speed Internet, Natural Gas Available
Community & neighborhood
Community
- Community features: Clubhouse, Playground, Park, Pool, Sidewalks, Street Lights, Swim Team, Tennis Court(s)
Location
- Region: Lithia Springs
- Subdivision: Tributary at New Manchester
HOA & financial
HOA
- Has HOA: Yes
- Services included: Swimming, Tennis
Other
Other facts
- Listing agreement: Exclusive Right To Sell
- Listing terms: Cash,Conventional,FHA,VA Loan
Price history
| Date | Event | Price |
|---|---|---|
| 12/5/2025 | Sold | $534,500$144/sqft |
Source: | ||
| 11/10/2025 | Pending sale | $534,500$144/sqft |
Source: | ||
| 9/15/2025 | Listed for sale | $534,500$144/sqft |
Source: | ||
| 9/5/2025 | Listing removed | $534,500$144/sqft |
Source: | ||
| 7/16/2025 | Listed for sale | $534,500-0.9%$144/sqft |
Source: | ||
Public tax history
| Year | Property taxes | Tax assessment |
|---|---|---|
| 2024 | $2,905 +19.2% | $186,920 |
| 2023 | $2,438 -68.6% | $186,920 |
| 2022 | $7,760 +1277.7% | $186,920 +1235.1% |
Find assessor info on the county website
Neighborhood: 30122
Nearby schools
GreatSchools rating
- 7/10New Manchester Elementary SchoolGrades: PK-5Distance: 3.4 mi
- 3/10Factory Shoals Middle SchoolGrades: 6-8Distance: 3 mi
- 3/10New Manchester High SchoolGrades: 9-12Distance: 5.5 mi
Schools provided by the listing agent
- Elementary: New Manchester
- Middle: Factory Shoals
- High: New Manchester
Source: GAMLS. This data may not be complete. We recommend contacting the local school district to confirm school assignments for this home.
Get a cash offer in 3 minutes
Find out how much your home could sell for in as little as 3 minutes with a no-obligation cash offer.
Estimated market value
$533,400
Get a cash offer in 3 minutes
Find out how much your home could sell for in as little as 3 minutes with a no-obligation cash offer.
Estimated market value
$533,400
