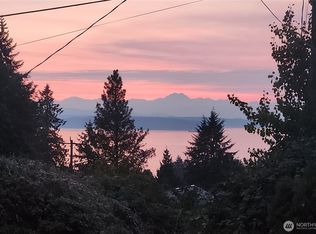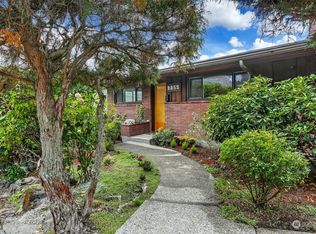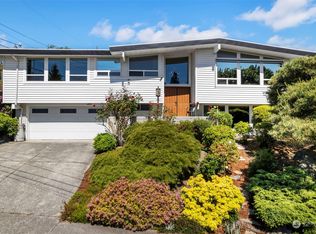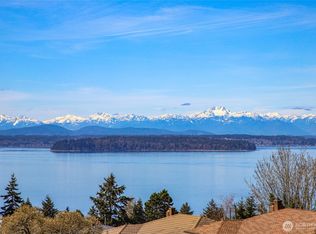Sold
Listed by:
Rebecca Bomann,
SASH Realty
Bought with: Allode
$1,462,000
9117 40th Avenue SW, Seattle, WA 98136
4beds
3,740sqft
Single Family Residence
Built in 1951
7,300.66 Square Feet Lot
$1,447,700 Zestimate®
$391/sqft
$5,689 Estimated rent
Home value
$1,447,700
$1.33M - $1.56M
$5,689/mo
Zestimate® history
Loading...
Owner options
Explore your selling options
What's special
Nestled in coveted Fauntlee Hills, this lovely home offers a generous 3,740 sq ft of gracious, modern living! Come fall in love with the oversized living room, lit by a wall of windows and warmed by abundant natural light. Step out to the entertainment-sized Trex deck, overlooking views of the Sound, majestic Olympics, and epic sunsets. The home features gorgeous custom hardwoods, fresh interior paint, four bedrooms and three baths, a fully finished lower level, and much more! Mature landscaping in the fenced yard provides rare urban privacy and year-round beauty. So close to restaurants, the Fauntleroy Ferry, and the stunning natural beauty of Lincoln Park’s 153 acres of waterfront. It's the one you've been waiting for! Come make it yours.
Zillow last checked: 8 hours ago
Listing updated: June 12, 2025 at 04:02am
Offers reviewed: Apr 22
Listed by:
Rebecca Bomann,
SASH Realty
Bought with:
Marvin De Guzman, 24002984
Allode
Source: NWMLS,MLS#: 2354078
Facts & features
Interior
Bedrooms & bathrooms
- Bedrooms: 4
- Bathrooms: 3
- Full bathrooms: 1
- 3/4 bathrooms: 2
- Main level bathrooms: 2
- Main level bedrooms: 2
Primary bedroom
- Level: Main
Bedroom
- Level: Lower
Bedroom
- Level: Lower
Bedroom
- Level: Main
Bathroom full
- Level: Main
Bathroom three quarter
- Level: Lower
Bathroom three quarter
- Level: Main
Entry hall
- Level: Main
Great room
- Level: Main
Kitchen with eating space
- Level: Main
Living room
- Level: Main
Rec room
- Level: Lower
Utility room
- Level: Lower
Heating
- Fireplace, Forced Air, Heat Pump, Electric, Natural Gas
Cooling
- Central Air, Heat Pump
Appliances
- Included: Dishwasher(s), Dryer(s), Microwave(s), Refrigerator(s), Stove(s)/Range(s), Washer(s), Water Heater: Gas, Water Heater Location: Lower level
Features
- Bath Off Primary
- Flooring: Ceramic Tile, Hardwood, Slate, Carpet
- Doors: French Doors
- Windows: Double Pane/Storm Window
- Basement: Finished
- Number of fireplaces: 2
- Fireplace features: Gas, Lower Level: 1, Main Level: 1, Fireplace
Interior area
- Total structure area: 3,740
- Total interior livable area: 3,740 sqft
Property
Parking
- Total spaces: 2
- Parking features: Driveway, Attached Garage
- Attached garage spaces: 2
Features
- Levels: One
- Stories: 1
- Entry location: Main
- Patio & porch: Bath Off Primary, Ceramic Tile, Double Pane/Storm Window, Fireplace, French Doors, Hot Tub/Spa, Water Heater
- Has spa: Yes
- Spa features: Indoor
- Has view: Yes
- View description: Mountain(s), Sound
- Has water view: Yes
- Water view: Sound
Lot
- Size: 7,300 sqft
- Features: Corner Lot, Curbs, Paved, Sidewalk, Deck, Fenced-Fully, Hot Tub/Spa, Patio, Shop
- Topography: Level,Partial Slope
- Residential vegetation: Garden Space
Details
- Parcel number: 2483200215
- Zoning description: Jurisdiction: City
- Special conditions: Standard
- Other equipment: Leased Equipment: None
Construction
Type & style
- Home type: SingleFamily
- Property subtype: Single Family Residence
Materials
- Wood Siding
- Foundation: Poured Concrete
- Roof: Composition
Condition
- Good
- Year built: 1951
Utilities & green energy
- Electric: Company: Seattle City Light
- Sewer: Sewer Connected, Company: Seattle Public Utilities
- Water: Public, Company: Seattle Public Utilities
- Utilities for property: Xfinity, Xfinity
Community & neighborhood
Location
- Region: Seattle
- Subdivision: Fauntleroy
Other
Other facts
- Listing terms: Cash Out,Conventional,FHA,VA Loan
- Cumulative days on market: 7 days
Price history
| Date | Event | Price |
|---|---|---|
| 5/12/2025 | Sold | $1,462,000+1.9%$391/sqft |
Source: | ||
| 4/23/2025 | Pending sale | $1,435,000$384/sqft |
Source: | ||
| 4/16/2025 | Listed for sale | $1,435,000+92.6%$384/sqft |
Source: | ||
| 4/2/2007 | Sold | $745,000+41.9%$199/sqft |
Source: | ||
| 12/12/2003 | Sold | $525,000+54.4%$140/sqft |
Source: | ||
Public tax history
| Year | Property taxes | Tax assessment |
|---|---|---|
| 2024 | $12,055 +1.3% | $1,208,000 -0.4% |
| 2023 | $11,899 +5.1% | $1,213,000 -5.8% |
| 2022 | $11,321 +7.9% | $1,288,000 +17.5% |
Find assessor info on the county website
Neighborhood: Fauntleroy
Nearby schools
GreatSchools rating
- 6/10Arbor Heights Elementary SchoolGrades: PK-5Distance: 0.8 mi
- 5/10Denny Middle SchoolGrades: 6-8Distance: 1 mi
- 3/10Chief Sealth High SchoolGrades: 9-12Distance: 1 mi

Get pre-qualified for a loan
At Zillow Home Loans, we can pre-qualify you in as little as 5 minutes with no impact to your credit score.An equal housing lender. NMLS #10287.
Sell for more on Zillow
Get a free Zillow Showcase℠ listing and you could sell for .
$1,447,700
2% more+ $28,954
With Zillow Showcase(estimated)
$1,476,654


