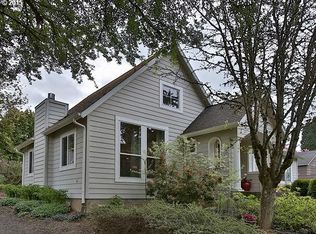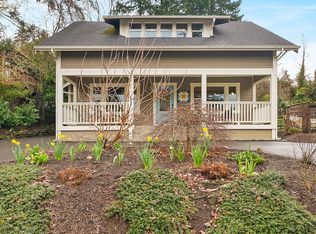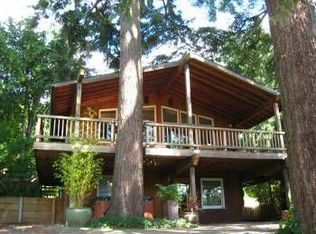Popular South Burlingame neighborhood, featuring spacious day ranch home, new roof/gutters, furnace & air conditioning. Custom cabinets w/large pantry. 2 wood fireplaces,living room & family room. Bay Window life time warranty. Private backyard with cedar deck. 768 sqft 2 car garage & shop, 24 x 32 sq ft, with a second level/loft. Gas is at the building. Could be used as a residence? Convenient to Barbur Blvd, I-5, PDX, & downtown.
This property is off market, which means it's not currently listed for sale or rent on Zillow. This may be different from what's available on other websites or public sources.


