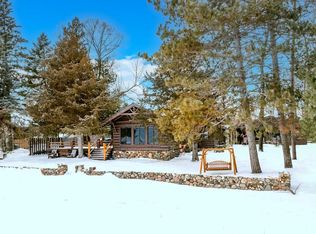Closed
$1,800,000
9116 Pebble Beach Rd, Lake Shore, MN 56468
4beds
3,800sqft
Single Family Residence
Built in 1950
0.63 Acres Lot
$2,002,300 Zestimate®
$474/sqft
$2,902 Estimated rent
Home value
$2,002,300
$1.80M - $2.26M
$2,902/mo
Zestimate® history
Loading...
Owner options
Explore your selling options
What's special
Gull Lake at its finest! Here is a wonderful opportunity to own one of the most fabulous locations on the Gull Chain of Lakes. Level sandy shoreline with a view to the East across the widest expanse of open water. Enjoy water sports, fishing, cruising on the boat or snowmobiles, and fine dining within minutes. This great property features 4BR / 3BA with a private upstairs master suite, garden tub overlooking the lake, MBR gas fireplace, walk in closet. Other features include updated kitchen with quartz counters, cabinets, SS appliances, & flooring, new Andersen windows and sliding door on the lakeside, remodeled full bath on the main floor, 3 BR on the main level, walkout to the new lakeside patio from the LR and FR, main level family room could be used as such or converted to a junior suite with a 3/4 bath. Don't miss this one! Schedule a tour today
Zillow last checked: 8 hours ago
Listing updated: September 24, 2024 at 09:23am
Listed by:
Kent Swenson 218-232-2994,
NextHome Horizons
Bought with:
Karri Stodolka
RE/MAX Results - Nisswa
Source: NorthstarMLS as distributed by MLS GRID,MLS#: 6351506
Facts & features
Interior
Bedrooms & bathrooms
- Bedrooms: 4
- Bathrooms: 3
- Full bathrooms: 2
- 3/4 bathrooms: 1
Bedroom 1
- Level: Upper
- Area: 369.07 Square Feet
- Dimensions: 22.1x16.7
Bedroom 2
- Level: Main
- Area: 126.5 Square Feet
- Dimensions: 11.5x11
Bedroom 3
- Level: Main
- Area: 135 Square Feet
- Dimensions: 12x11.25
Bedroom 4
- Level: Main
- Area: 121.6 Square Feet
- Dimensions: 12.8x9.5
Dining room
- Level: Main
- Area: 143.75 Square Feet
- Dimensions: 12.5x11.5
Family room
- Level: Main
- Area: 342.25 Square Feet
- Dimensions: 18.5x18.5
Flex room
- Level: Upper
- Area: 329.84 Square Feet
- Dimensions: 21.7x15.2
Kitchen
- Level: Main
- Area: 159.65 Square Feet
- Dimensions: 15.5x10.3
Living room
- Level: Main
- Area: 281.99 Square Feet
- Dimensions: 17.3x16.3
Office
- Level: Upper
- Area: 112.32 Square Feet
- Dimensions: 10.8x10.4
Heating
- Baseboard, Hot Water
Cooling
- Central Air
Appliances
- Included: Cooktop, Dishwasher, Dryer, Exhaust Fan, Microwave, Range, Refrigerator, Washer
Features
- Basement: Crawl Space
- Number of fireplaces: 2
- Fireplace features: Living Room, Primary Bedroom
Interior area
- Total structure area: 3,800
- Total interior livable area: 3,800 sqft
- Finished area above ground: 3,800
- Finished area below ground: 0
Property
Parking
- Total spaces: 5
- Parking features: Attached, Detached, Concrete, Garage Door Opener, Multiple Garages
- Attached garage spaces: 5
- Has uncovered spaces: Yes
- Details: Garage Dimensions (23x21)
Accessibility
- Accessibility features: None
Features
- Levels: Two
- Stories: 2
- Patio & porch: Patio
- Has view: Yes
- View description: East, Lake, Panoramic
- Has water view: Yes
- Water view: Lake
- Waterfront features: Dock, Lake Front, Waterfront Elevation(0-4), Waterfront Num(11030500), Lake Chain, Lake Bottom(Hard, Sand), Lake Acres(10010), Lake Chain Acres(13497), Lake Depth(80)
- Body of water: Gull
- Frontage length: Water Frontage: 102
Lot
- Size: 0.63 Acres
- Dimensions: 102 x 293 x 103 x 284
- Topography: Level
Details
- Foundation area: 2336
- Parcel number: 904570020
- Zoning description: Residential-Single Family
Construction
Type & style
- Home type: SingleFamily
- Property subtype: Single Family Residence
Materials
- Brick/Stone, Wood Siding
- Roof: Asphalt,Pitched
Condition
- Age of Property: 74
- New construction: No
- Year built: 1950
Utilities & green energy
- Electric: Circuit Breakers
- Gas: Natural Gas
- Sewer: Tank with Drainage Field
- Water: Drilled, Well
Community & neighborhood
Location
- Region: Lake Shore
- Subdivision: Pine Harbor
HOA & financial
HOA
- Has HOA: No
Price history
| Date | Event | Price |
|---|---|---|
| 6/7/2023 | Sold | $1,800,000+0.3%$474/sqft |
Source: | ||
| 4/23/2023 | Pending sale | $1,795,000$472/sqft |
Source: | ||
| 4/22/2023 | Listed for sale | $1,795,000-10%$472/sqft |
Source: | ||
| 7/25/2022 | Listing removed | -- |
Source: | ||
| 6/24/2022 | Listed for sale | $1,995,000+122.9%$525/sqft |
Source: | ||
Public tax history
| Year | Property taxes | Tax assessment |
|---|---|---|
| 2024 | $11,844 +5.7% | $1,568,800 |
| 2023 | $11,204 +15.2% | $1,568,800 +12.1% |
| 2022 | $9,726 +0.4% | $1,398,900 +46.6% |
Find assessor info on the county website
Neighborhood: 56468
Nearby schools
GreatSchools rating
- 9/10Nisswa Elementary SchoolGrades: PK-4Distance: 5 mi
- 6/10Forestview Middle SchoolGrades: 5-8Distance: 10.9 mi
- 9/10Brainerd Senior High SchoolGrades: 9-12Distance: 11.5 mi

Get pre-qualified for a loan
At Zillow Home Loans, we can pre-qualify you in as little as 5 minutes with no impact to your credit score.An equal housing lender. NMLS #10287.
