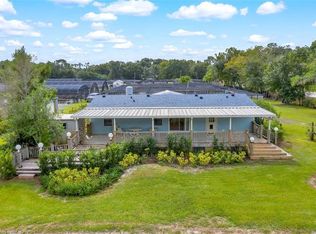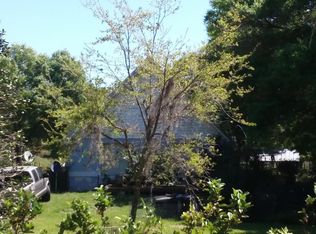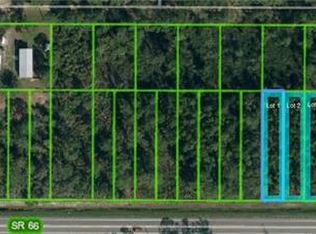Sold for $215,000
$215,000
9116 McRoy Rd, Sebring, FL 33875
3beds
1,532sqft
Single Family Residence
Built in 1982
2.39 Acres Lot
$207,900 Zestimate®
$140/sqft
$1,595 Estimated rent
Home value
$207,900
$175,000 - $247,000
$1,595/mo
Zestimate® history
Loading...
Owner options
Explore your selling options
What's special
Opportunity knocks just 5 minutes from US Hwy 27 and less than 15 minutes from the pulse-pounding excitement of Sebring International Raceway! This solid 3-bedroom, 2-bathroom home offers 1,532 sq ft of potential. Perfectly perched on a spacious 2.39-acre lot — the ideal canvas for your next project. With a metal roof, A/C (2010), water heater (2013), and septic (2008), all that’s missing is your vision and some TLC to bring it to life. Whether you're looking to flip, rent, or create a peaceful retreat, this property has the bones and the space to make it happen.
Zillow last checked: 8 hours ago
Listing updated: July 07, 2025 at 02:08pm
Listing Provided by:
Laura Dipaolo, LLC 813-951-0657,
EXP REALTY LLC 888-883-8509
Bought with:
Non-Member Agent
STELLAR NON-MEMBER OFFICE
Source: Stellar MLS,MLS#: O6292928 Originating MLS: Sarasota - Manatee
Originating MLS: Sarasota - Manatee

Facts & features
Interior
Bedrooms & bathrooms
- Bedrooms: 3
- Bathrooms: 2
- Full bathrooms: 2
Primary bedroom
- Features: Walk-In Closet(s)
- Level: First
- Area: 195 Square Feet
- Dimensions: 15x13
Bedroom 2
- Features: Built-in Closet
- Level: First
- Area: 110 Square Feet
- Dimensions: 10x11
Bedroom 3
- Features: Built-in Closet
- Level: First
- Area: 110 Square Feet
- Dimensions: 10x11
Balcony porch lanai
- Level: First
- Area: 168 Square Feet
- Dimensions: 14x12
Dinette
- Level: First
- Area: 44 Square Feet
- Dimensions: 11x4
Dining room
- Level: First
- Area: 168 Square Feet
- Dimensions: 12x14
Kitchen
- Level: First
- Area: 77 Square Feet
- Dimensions: 11x7
Living room
- Level: First
- Area: 238 Square Feet
- Dimensions: 14x17
Heating
- Central
Cooling
- Central Air
Appliances
- Included: Dishwasher, Disposal, Range, Refrigerator
- Laundry: Laundry Room
Features
- Ceiling Fan(s), Primary Bedroom Main Floor, Thermostat
- Flooring: Carpet, Vinyl
- Doors: Sliding Doors
- Has fireplace: No
Interior area
- Total structure area: 1,616
- Total interior livable area: 1,532 sqft
Property
Features
- Levels: One
- Stories: 1
- Exterior features: Private Mailbox
Lot
- Size: 2.39 Acres
Details
- Parcel number: C253528A0000410000
- Zoning: AU
- Special conditions: None
Construction
Type & style
- Home type: SingleFamily
- Property subtype: Single Family Residence
Materials
- Vinyl Siding
- Foundation: Crawlspace
- Roof: Metal
Condition
- New construction: No
- Year built: 1982
Utilities & green energy
- Sewer: Septic Tank
- Water: Public
- Utilities for property: Cable Connected, Electricity Connected, Water Connected
Community & neighborhood
Location
- Region: Sebring
- Subdivision: NONE
HOA & financial
HOA
- Has HOA: No
Other fees
- Pet fee: $0 monthly
Other financial information
- Total actual rent: 0
Other
Other facts
- Listing terms: Cash
- Ownership: Fee Simple
- Road surface type: Dirt
Price history
| Date | Event | Price |
|---|---|---|
| 10/21/2025 | Listing removed | $2,000$1/sqft |
Source: Zillow Rentals Report a problem | ||
| 10/9/2025 | Listed for rent | $2,000$1/sqft |
Source: Zillow Rentals Report a problem | ||
| 7/7/2025 | Sold | $215,000-21.8%$140/sqft |
Source: | ||
| 6/14/2025 | Pending sale | $275,000$180/sqft |
Source: | ||
| 5/30/2025 | Price change | $275,000-8%$180/sqft |
Source: | ||
Public tax history
Tax history is unavailable.
Neighborhood: 33875
Nearby schools
GreatSchools rating
- 7/10Cracker Trail Elementary SchoolGrades: PK-5Distance: 1.6 mi
- 5/10Sebring Middle SchoolGrades: 6-8Distance: 6.3 mi
- 3/10Sebring High SchoolGrades: PK,9-12Distance: 5.7 mi
Get pre-qualified for a loan
At Zillow Home Loans, we can pre-qualify you in as little as 5 minutes with no impact to your credit score.An equal housing lender. NMLS #10287.


