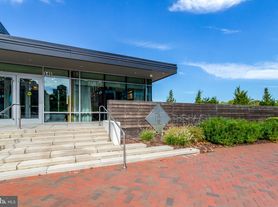$2,900 - $2,950
2 bd1 ba980 sqft
145 Riverhaven Dr
For Rent

Current housemates
0 female, 1 male, 0 non-binary, 0 prefer not to identifyCurrent pets
0 cats, 1 dogPreferred new housemate
Zillow last checked: 11 hours ago
Listing updated: January 18, 2026 at 07:08am
| Date | Event | Price |
|---|---|---|
| 5/30/2025 | Sold | $490,000-2%$245/sqft |
Source: | ||
| 4/30/2025 | Contingent | $499,999$250/sqft |
Source: | ||
| 4/18/2025 | Listed for sale | $499,999+60.3%$250/sqft |
Source: | ||
| 7/20/2017 | Sold | $312,000+0.4%$156/sqft |
Source: Public Record Report a problem | ||
| 6/22/2017 | Pending sale | $310,900$155/sqft |
Source: Keller Williams Fairfax Gateway #PG9948099 Report a problem | ||