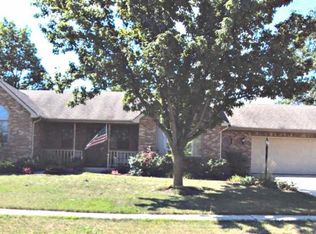PRICED REDUCED! This incredibly well maintained home is a must see! Every detail in this home has not been overlooked, from the newer roof, furnace, central air , hot water heater, paint and flooring. This home boasts almost 2500 sqft plus a 1200 sqft finished basement. A screened porch overlooking a well landscaped private back yard, three car garage with tons of storage too. The seller has been in this home for 25 years and the pride in ownership shines through the whole house!
This property is off market, which means it's not currently listed for sale or rent on Zillow. This may be different from what's available on other websites or public sources.

