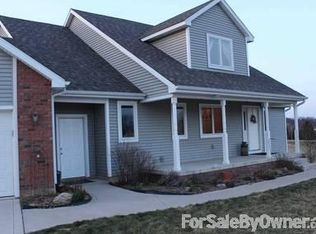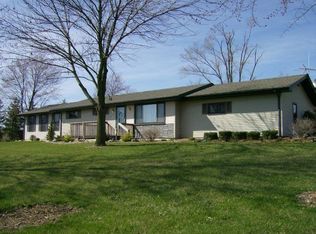Contingent - Accepting back-up offers. Leo mini-farm with a fabulous pond with fountain and all the outdoor amenities. Situated on 2.76 acres this 4 bedroom 3.5 bath home features a walkout basement with large 14 x 14 bedroom in the basement, full bath and huge family areas. New geothermal HVAC system in 2015 and newer water heater. Older farm buildings can accommodate a horse or small farm animals. Pictures of the interior of the home are limited as an Estate Sale has started today. Showings to begin after 2:00 pm Friday, July 31st.
This property is off market, which means it's not currently listed for sale or rent on Zillow. This may be different from what's available on other websites or public sources.

