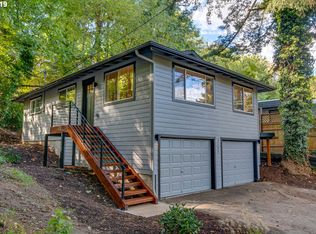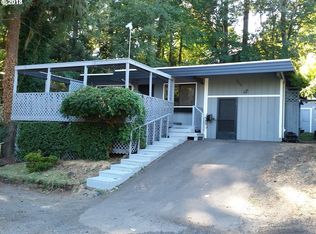Sold
$425,000
9115 SW 14th Ave, Portland, OR 97219
3beds
964sqft
Residential, Single Family Residence
Built in 1971
4,791.6 Square Feet Lot
$432,900 Zestimate®
$441/sqft
$2,638 Estimated rent
Home value
$432,900
$411,000 - $455,000
$2,638/mo
Zestimate® history
Loading...
Owner options
Explore your selling options
What's special
Refreshed and ready to go! Ideally located in a prime SW neighborhood- minutes to Multnomah Village, south waterfront and downtown. Tidy floorplan includes a remodeled bathroom and hardwoods in all three bedrooms. New kitchen sink and range. Brand new carpet! Fresh interior and exterior paint. New gutters. Vinyl windows. Large garage with ample room for additional storage. Enjoy the quiet neighborhood in this conveniently located single-level home! [Home Energy Score = 2. HES Report at https://rpt.greenbuildingregistry.com/hes/OR10070749]
Zillow last checked: 8 hours ago
Listing updated: January 13, 2023 at 05:41am
Listed by:
Sarah Culley 503-475-4883,
John L. Scott Sandy,
Brett Bodine 503-318-9108,
John L. Scott Sandy
Bought with:
Michael Caplan, 860600031
Keller Williams PDX Central
Source: RMLS (OR),MLS#: 22161891
Facts & features
Interior
Bedrooms & bathrooms
- Bedrooms: 3
- Bathrooms: 1
- Full bathrooms: 1
- Main level bathrooms: 1
Primary bedroom
- Features: Hardwood Floors
- Level: Main
- Area: 130
- Dimensions: 13 x 10
Bedroom 2
- Features: Hardwood Floors
- Level: Main
- Area: 120
- Dimensions: 10 x 12
Bedroom 3
- Features: Hardwood Floors
- Level: Main
- Area: 100
- Dimensions: 10 x 10
Dining room
- Features: Laminate Flooring
- Level: Main
- Area: 90
- Dimensions: 10 x 9
Kitchen
- Features: Eat Bar, Sliding Doors, Free Standing Range, Laminate Flooring
- Level: Main
- Area: 90
- Width: 9
Living room
- Features: Wallto Wall Carpet
- Level: Main
- Area: 224
- Dimensions: 14 x 16
Heating
- Baseboard
Cooling
- None
Appliances
- Included: Free-Standing Range, Range Hood, Electric Water Heater
Features
- Eat Bar
- Flooring: Hardwood, Vinyl, Wall to Wall Carpet, Wood, Laminate
- Doors: Sliding Doors
- Windows: Double Pane Windows, Vinyl Frames
- Basement: Crawl Space
Interior area
- Total structure area: 964
- Total interior livable area: 964 sqft
Property
Parking
- Total spaces: 2
- Parking features: Driveway, Off Street, Garage Door Opener, Attached
- Attached garage spaces: 2
- Has uncovered spaces: Yes
Accessibility
- Accessibility features: Garage On Main, One Level, Accessibility
Features
- Levels: One
- Stories: 1
- Patio & porch: Patio
- Fencing: Fenced
Lot
- Size: 4,791 sqft
- Features: Sloped, SqFt 3000 to 4999
Details
- Parcel number: R247500
- Zoning: R5
Construction
Type & style
- Home type: SingleFamily
- Architectural style: Ranch
- Property subtype: Residential, Single Family Residence
Materials
- T111 Siding
- Foundation: Concrete Perimeter
- Roof: Composition
Condition
- Updated/Remodeled
- New construction: No
- Year built: 1971
Utilities & green energy
- Sewer: Public Sewer
- Water: Public
- Utilities for property: Cable Connected
Community & neighborhood
Security
- Security features: Unknown
Location
- Region: Portland
- Subdivision: Markham
Other
Other facts
- Listing terms: Cash,Conventional,FHA,VA Loan
Price history
| Date | Event | Price |
|---|---|---|
| 1/13/2023 | Sold | $425,000-3.4%$441/sqft |
Source: | ||
| 12/23/2022 | Pending sale | $439,900$456/sqft |
Source: | ||
| 12/13/2022 | Listed for sale | $439,900$456/sqft |
Source: | ||
| 11/28/2022 | Pending sale | $439,900$456/sqft |
Source: | ||
| 11/25/2022 | Price change | $439,900-2.2%$456/sqft |
Source: | ||
Public tax history
| Year | Property taxes | Tax assessment |
|---|---|---|
| 2025 | $5,293 +3.7% | $196,640 +3% |
| 2024 | $5,103 +4% | $190,920 +3% |
| 2023 | $4,907 +2.2% | $185,360 +3% |
Find assessor info on the county website
Neighborhood: Markham
Nearby schools
GreatSchools rating
- 9/10Capitol Hill Elementary SchoolGrades: K-5Distance: 0.4 mi
- 8/10Jackson Middle SchoolGrades: 6-8Distance: 1.3 mi
- 8/10Ida B. Wells-Barnett High SchoolGrades: 9-12Distance: 1.2 mi
Schools provided by the listing agent
- Elementary: Capitol Hill
- Middle: Jackson
- High: Ida B Wells
Source: RMLS (OR). This data may not be complete. We recommend contacting the local school district to confirm school assignments for this home.
Get a cash offer in 3 minutes
Find out how much your home could sell for in as little as 3 minutes with a no-obligation cash offer.
Estimated market value
$432,900
Get a cash offer in 3 minutes
Find out how much your home could sell for in as little as 3 minutes with a no-obligation cash offer.
Estimated market value
$432,900

