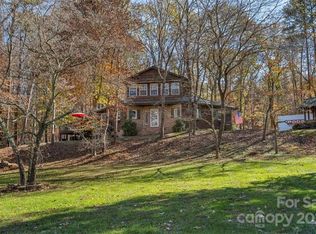Closed
$515,000
9115 Providence Rd S, Waxhaw, NC 28173
4beds
2,210sqft
Single Family Residence
Built in 2021
0.92 Acres Lot
$526,600 Zestimate®
$233/sqft
$2,478 Estimated rent
Home value
$526,600
$490,000 - $563,000
$2,478/mo
Zestimate® history
Loading...
Owner options
Explore your selling options
What's special
Experience the perfect balance of tranquility and modern convenience in this impeccably maintained home, offering an open floor plan with 9-foot ceilings on the main level. The thoughtfully designed kitchen features an island, 42-inch upper cabinets with molding, stainless steel appliances, granite countertops with subway tile backsplash, and a walk-in pantry. The drop zone leads to the impressive garage with a Rhino Epoxy floor, hanging shelving for storage, and a side access door. Upstairs, the home boasts four bedrooms, two bathrooms, a laundry room, and a versatile study/craft nook. The vaulted primary bedroom is a peaceful retreat, complemented by an ensuite bathroom featuring a luxurious shower, soaking tub, and a raised double vanity. A large walk-in closet completes this serene space. Step outside into the fenced backyard featuring Techo pavers, and a wood-burning firepit for unforgettable evenings. 24x12 outbuilding with a covered porch is wired for a generator.
Zillow last checked: 8 hours ago
Listing updated: June 27, 2025 at 07:06pm
Listing Provided by:
Pamela Ward pamelafward@gmail.com,
Coldwell Banker Realty
Bought with:
Brisa Pineda
United Real Estate-Queen City
Source: Canopy MLS as distributed by MLS GRID,MLS#: 4254941
Facts & features
Interior
Bedrooms & bathrooms
- Bedrooms: 4
- Bathrooms: 3
- Full bathrooms: 2
- 1/2 bathrooms: 1
Primary bedroom
- Level: Upper
Bedroom s
- Level: Upper
Bedroom s
- Level: Upper
Bedroom s
- Level: Upper
Bathroom half
- Level: Main
Bathroom full
- Level: Upper
Bathroom full
- Level: Upper
Dining area
- Level: Main
Great room
- Level: Main
Kitchen
- Level: Main
Laundry
- Level: Upper
Heating
- Central, Heat Pump, Zoned
Cooling
- Central Air, Zoned
Appliances
- Included: Dishwasher, Electric Range, Electric Water Heater, Microwave, Refrigerator, Washer/Dryer
- Laundry: Laundry Room
Features
- Flooring: Carpet, Vinyl
- Doors: Storm Door(s)
- Has basement: No
- Attic: Pull Down Stairs
Interior area
- Total structure area: 2,210
- Total interior livable area: 2,210 sqft
- Finished area above ground: 2,210
- Finished area below ground: 0
Property
Parking
- Total spaces: 6
- Parking features: Garage Door Opener, Garage on Main Level
- Garage spaces: 2
- Uncovered spaces: 4
Features
- Levels: Two
- Stories: 2
- Patio & porch: Front Porch, Patio
- Fencing: Back Yard
Lot
- Size: 0.92 Acres
- Dimensions: 121 x 315 x 125 x 347
Details
- Additional structures: Outbuilding
- Parcel number: 05051006M
- Zoning: RA-40
- Special conditions: Standard
- Other equipment: Generator Hookup
Construction
Type & style
- Home type: SingleFamily
- Architectural style: Transitional
- Property subtype: Single Family Residence
Materials
- Brick Partial, Vinyl
- Foundation: Slab
- Roof: Shingle
Condition
- New construction: No
- Year built: 2021
Details
- Builder name: Pinnacle Homes USA
Utilities & green energy
- Sewer: Septic Installed
- Water: Well
- Utilities for property: Cable Connected
Community & neighborhood
Security
- Security features: Smoke Detector(s)
Location
- Region: Waxhaw
- Subdivision: Simpson Acres
Other
Other facts
- Listing terms: Cash,Conventional,FHA,VA Loan
- Road surface type: Concrete, Gravel
Price history
| Date | Event | Price |
|---|---|---|
| 6/27/2025 | Sold | $515,000$233/sqft |
Source: | ||
| 5/28/2025 | Pending sale | $515,000$233/sqft |
Source: | ||
| 5/22/2025 | Price change | $515,000-1.9%$233/sqft |
Source: | ||
| 5/15/2025 | Price change | $525,000-1.9%$238/sqft |
Source: | ||
| 5/9/2025 | Listed for sale | $535,000+39%$242/sqft |
Source: | ||
Public tax history
| Year | Property taxes | Tax assessment |
|---|---|---|
| 2025 | $2,212 +8.9% | $462,000 +45.1% |
| 2024 | $2,032 +4.8% | $318,400 +3.1% |
| 2023 | $1,938 | $308,700 |
Find assessor info on the county website
Neighborhood: 28173
Nearby schools
GreatSchools rating
- 5/10Prospect Elementary SchoolGrades: PK-5Distance: 5.2 mi
- 3/10Parkwood Middle SchoolGrades: 6-8Distance: 6.1 mi
- 8/10Parkwood High SchoolGrades: 9-12Distance: 6.2 mi
Schools provided by the listing agent
- Elementary: Prospect
- Middle: Parkwood
- High: Parkwood
Source: Canopy MLS as distributed by MLS GRID. This data may not be complete. We recommend contacting the local school district to confirm school assignments for this home.
Get a cash offer in 3 minutes
Find out how much your home could sell for in as little as 3 minutes with a no-obligation cash offer.
Estimated market value$526,600
Get a cash offer in 3 minutes
Find out how much your home could sell for in as little as 3 minutes with a no-obligation cash offer.
Estimated market value
$526,600
