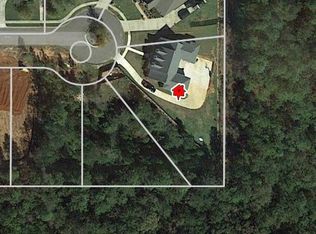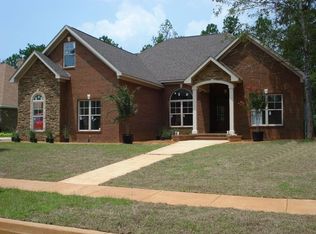Closed
$435,000
9115 Krystal Ridge Ct, Daphne, AL 36526
4beds
3,047sqft
Residential
Built in 2011
0.59 Acres Lot
$436,600 Zestimate®
$143/sqft
$2,601 Estimated rent
Home value
$436,600
$415,000 - $458,000
$2,601/mo
Zestimate® history
Loading...
Owner options
Explore your selling options
What's special
***Seller to offer $15,000 have it your way buyer credit, for upgrades, or closing costs etc, with acceptable offer!!! Spacious home on large half acre lot on desirable Krystal Ridge Court, such a great location! Homes rarely come up for sale on this street, which is right next to Daphne High School and approx. 1 mile to Daphne Middle and Elementary. Talk about convenience to schools, sporting events and everything in Daphne. The popular McKenzie C floor plan is extra roomy. You will see this home is neat and clean as you enter into the grand foyer and nice formal dining area. Beautiful hardwood floors and ceramic tile in living areas. Perhaps the best feature is the extra large beautiful Kitchen with island, bar, plus breakfast room, plenty of gathering space. You will love the large closed in patio, enjoy the outdoor space without the bugs! All of the bedrooms are very spacious, plus plenty of extra closets for storage. You will especially love the huge walk in closet off of the primary bath. Nice flex-space towards the front of the house makes great second living area, plus office space. Great large lot at end of cul-de-sac with added additional parking space. So much potential to make this home your own in an incredible Daphne location! Buyer to verify all information during due diligence.
Zillow last checked: 8 hours ago
Listing updated: May 28, 2025 at 11:15am
Listed by:
Michelle Beckham 251-990-0071,
Bellator Real Estate, LLC Beck,
Beckham Partners Team 251-709-4558,
Bellator Real Estate, LLC Beck
Bought with:
Jessica Martinez
EXP REALTY,LLC
Source: Baldwin Realtors,MLS#: 370560
Facts & features
Interior
Bedrooms & bathrooms
- Bedrooms: 4
- Bathrooms: 3
- Full bathrooms: 3
- Main level bedrooms: 4
Primary bedroom
- Features: 1st Floor Primary
- Level: Main
- Area: 224
- Dimensions: 16 x 14
Bedroom 2
- Level: Main
- Area: 120
- Dimensions: 10 x 12
Bedroom 3
- Level: Main
- Area: 110
- Dimensions: 10 x 11
Bedroom 4
- Level: Main
- Area: 144
- Dimensions: 12 x 12
Primary bathroom
- Features: Double Vanity
Dining room
- Level: Main
- Area: 143
- Dimensions: 13 x 11
Kitchen
- Level: Main
- Area: 224
- Dimensions: 16 x 14
Living room
- Level: Main
- Area: 182
- Dimensions: 13 x 14
Heating
- Heat Pump
Cooling
- Heat Pump
Appliances
- Included: Dishwasher, Disposal, Microwave, Electric Range
- Laundry: Main Level
Features
- Flooring: Carpet, Tile, Wood
- Has basement: No
- Number of fireplaces: 1
- Fireplace features: Gas Log, Great Room
Interior area
- Total structure area: 3,047
- Total interior livable area: 3,047 sqft
Property
Parking
- Total spaces: 2
- Parking features: Attached, Garage, Garage Door Opener
- Attached garage spaces: 2
Features
- Levels: One
- Stories: 1
- Has view: Yes
- View description: None
- Waterfront features: No Waterfront
Lot
- Size: 0.59 Acres
- Dimensions: 50 x 151
- Features: Irregular Lot
Details
- Parcel number: 4302030000002.213
- Zoning description: Single Family Residence
Construction
Type & style
- Home type: SingleFamily
- Architectural style: Traditional
- Property subtype: Residential
Materials
- Brick, Vinyl Siding, Wood Siding, Frame
- Foundation: Slab
- Roof: Composition,Dimensional
Condition
- Resale
- New construction: No
- Year built: 2011
Utilities & green energy
- Gas: Gas-Natural
- Sewer: Public Sewer
- Utilities for property: Natural Gas Connected, Underground Utilities
Community & neighborhood
Community
- Community features: None
Location
- Region: Daphne
- Subdivision: Krystal Ridge
HOA & financial
HOA
- Has HOA: Yes
- HOA fee: $50 monthly
- Services included: Taxes-Common Area
Other
Other facts
- Price range: $435K - $435K
- Ownership: Whole/Full
Price history
| Date | Event | Price |
|---|---|---|
| 5/7/2025 | Sold | $435,000-6.5%$143/sqft |
Source: | ||
| 4/7/2025 | Pending sale | $465,000$153/sqft |
Source: | ||
| 3/11/2025 | Price change | $465,000-6.8%$153/sqft |
Source: | ||
| 2/11/2025 | Price change | $499,000-2.9%$164/sqft |
Source: | ||
| 1/10/2025 | Price change | $514,000-4.6%$169/sqft |
Source: | ||
Public tax history
| Year | Property taxes | Tax assessment |
|---|---|---|
| 2025 | $1,750 +5.4% | $44,780 +5.3% |
| 2024 | $1,661 -6.1% | $42,520 +7.8% |
| 2023 | $1,769 | $39,440 +16.2% |
Find assessor info on the county website
Neighborhood: 36526
Nearby schools
GreatSchools rating
- 10/10Daphne East Elementary SchoolGrades: PK-6Distance: 1.5 mi
- 5/10Daphne Middle SchoolGrades: 7-8Distance: 1.3 mi
- 10/10Daphne High SchoolGrades: 9-12Distance: 0.2 mi
Schools provided by the listing agent
- Elementary: Daphne Elementary
- Middle: Daphne Middle
- High: Daphne High
Source: Baldwin Realtors. This data may not be complete. We recommend contacting the local school district to confirm school assignments for this home.

Get pre-qualified for a loan
At Zillow Home Loans, we can pre-qualify you in as little as 5 minutes with no impact to your credit score.An equal housing lender. NMLS #10287.

