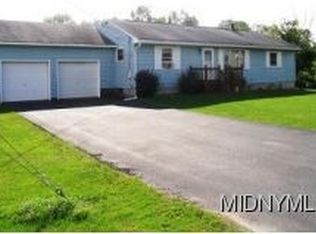Closed
$287,000
9115 Koronowski Rd, Marcy, NY 13403
3beds
1,950sqft
Single Family Residence
Built in 1976
0.66 Acres Lot
$321,200 Zestimate®
$147/sqft
$2,513 Estimated rent
Home value
$321,200
$305,000 - $337,000
$2,513/mo
Zestimate® history
Loading...
Owner options
Explore your selling options
What's special
Welcome to your dream home! This impeccable 3-bedroom, 2-full bath residence is nestled in one of the most coveted neighborhoods. Boasting a large, private yard, an updated kitchen, spacious living areas including a generous living room and a cozy family room, and a convenient 2-stall garage, this home is a masterpiece of comfort and style. Beyond the property, you'll find Tree-lined streets, friendly neighbors, and a strong sense of community define this area. With excellent schools, parks, and shopping options. This home is more than just a residence; it's a haven where cherished memories are created. If you're looking for a perfect blend of comfort, convenience, and style, this 3-bedroom, 2-full bath home is the answer to your dreams. Don't miss the opportunity to make it yours—schedule a viewing today and experience this amazing home in this fabulous neighborhood.
Zillow last checked: 8 hours ago
Listing updated: January 22, 2024 at 12:55pm
Listed by:
Lori DiNardo-Emmerich 315-735-4663,
Coldwell Banker Faith Properties
Bought with:
John C. Brown, 10311200206
Coldwell Banker Faith Properties
Source: NYSAMLSs,MLS#: S1506848 Originating MLS: Mohawk Valley
Originating MLS: Mohawk Valley
Facts & features
Interior
Bedrooms & bathrooms
- Bedrooms: 3
- Bathrooms: 2
- Full bathrooms: 2
- Main level bathrooms: 1
Bedroom 1
- Level: Third
- Dimensions: 15 x 13
Bedroom 1
- Level: Third
- Dimensions: 15.00 x 13.00
Bedroom 2
- Level: Third
- Dimensions: 12 x 11
Bedroom 2
- Level: Third
- Dimensions: 12.00 x 11.00
Bedroom 3
- Level: Third
- Dimensions: 15 x 11
Bedroom 3
- Level: Third
- Dimensions: 15.00 x 11.00
Basement
- Level: Basement
Basement
- Level: Basement
Dining room
- Level: Second
Dining room
- Level: Second
Family room
- Level: First
- Dimensions: 24 x 13
Family room
- Level: First
- Dimensions: 24.00 x 13.00
Kitchen
- Level: Second
- Dimensions: 20 x 12
Kitchen
- Level: Second
- Dimensions: 20.00 x 12.00
Living room
- Level: Second
- Dimensions: 13 x 17
Living room
- Level: Second
- Dimensions: 13.00 x 17.00
Heating
- Gas, Hot Water
Appliances
- Included: Built-In Range, Built-In Oven, Dryer, Dishwasher, Gas Cooktop, Gas Water Heater, Microwave
- Laundry: Main Level
Features
- Breakfast Bar, Breakfast Area, Ceiling Fan(s), Entrance Foyer, Eat-in Kitchen, Separate/Formal Living Room
- Flooring: Carpet, Varies, Vinyl
- Basement: Partial,Sump Pump
- Number of fireplaces: 1
Interior area
- Total structure area: 1,950
- Total interior livable area: 1,950 sqft
Property
Parking
- Total spaces: 2
- Parking features: Attached, Garage
- Attached garage spaces: 2
Features
- Levels: Two
- Stories: 2
- Patio & porch: Open, Porch
- Exterior features: Blacktop Driveway
Lot
- Size: 0.66 Acres
- Dimensions: 100 x 211
- Features: Residential Lot
Details
- Parcel number: 30440027700000010140000000
- Special conditions: Standard
Construction
Type & style
- Home type: SingleFamily
- Architectural style: Split Level
- Property subtype: Single Family Residence
Materials
- Vinyl Siding
- Foundation: Block
Condition
- Resale
- Year built: 1976
Utilities & green energy
- Electric: Circuit Breakers
- Sewer: Connected
- Water: Connected, Public
- Utilities for property: Sewer Connected, Water Connected
Community & neighborhood
Location
- Region: Marcy
Other
Other facts
- Listing terms: Cash,Conventional,FHA,VA Loan
Price history
| Date | Event | Price |
|---|---|---|
| 1/9/2024 | Sold | $287,000+4.4%$147/sqft |
Source: | ||
| 10/29/2023 | Pending sale | $275,000$141/sqft |
Source: | ||
| 10/27/2023 | Listed for sale | $275,000+48.2%$141/sqft |
Source: | ||
| 7/28/2015 | Sold | $185,500+5.1%$95/sqft |
Source: | ||
| 10/25/2006 | Sold | $176,500$91/sqft |
Source: Public Record Report a problem | ||
Public tax history
| Year | Property taxes | Tax assessment |
|---|---|---|
| 2024 | -- | $115,000 |
| 2023 | -- | $115,000 |
| 2022 | -- | $115,000 |
Find assessor info on the county website
Neighborhood: 13403
Nearby schools
GreatSchools rating
- 6/10Marcy Elementary SchoolGrades: K-5Distance: 2.1 mi
- 6/10Whitesboro Middle SchoolGrades: 7-8Distance: 3.3 mi
- 8/10Whitesboro High SchoolGrades: 9-12Distance: 0.9 mi
Schools provided by the listing agent
- District: Whitesboro
Source: NYSAMLSs. This data may not be complete. We recommend contacting the local school district to confirm school assignments for this home.
