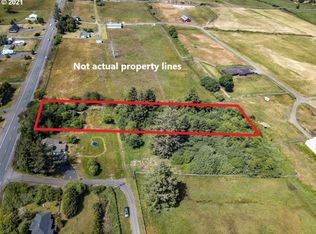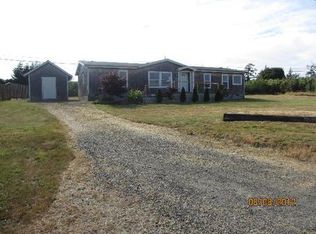Affordable country home in Clatsop Plains on 1.78 acres with room for a horse, chickens or 4H animals. Inside you will find a master bedroom on the main level with en suite bathroom, soaking tub and walk in shower. Main level mud room, full bathroom, kitchen, living room with certified wood stove and laundry room. Upstairs are two additional bedrooms and a small room suitable for an office or reading nook between the two. Attached large garage with workshop area. Fresh paint inside and out.
This property is off market, which means it's not currently listed for sale or rent on Zillow. This may be different from what's available on other websites or public sources.

