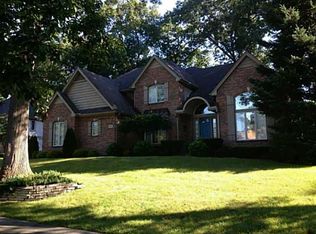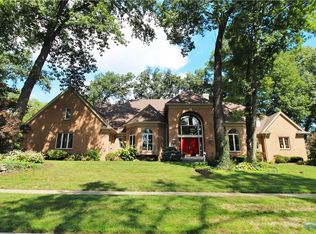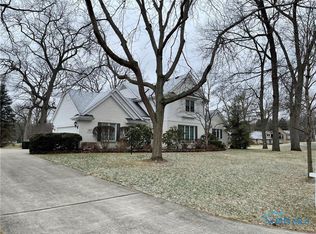Sold for $539,000
$539,000
9114 Oak Valley Rd, Holland, OH 43528
4beds
3,319sqft
Single Family Residence
Built in 1994
0.29 Acres Lot
$532,300 Zestimate®
$162/sqft
$3,492 Estimated rent
Home value
$532,300
$474,000 - $601,000
$3,492/mo
Zestimate® history
Loading...
Owner options
Explore your selling options
What's special
Stone Oak Country Club Home Auction! Don't miss this incredible opportunity to own a stunning, move-in ready 4-bedroom home! This exceptional property, backing directly onto the lush golf course, will be auctioned on Thursday, May 22nd at 4:00 PM. Preview and registration begin at 2:30 PM. This meticulously maintained home features a 2.5 car attached garage, a finished partial basement, and ample storage throughout its beautifully renovated interior. This is your chance to acquire a truly desirable property with a low $399,000 minimum bid! 10% buyer's premium will be added to the final bid
Zillow last checked: 8 hours ago
Listing updated: October 14, 2025 at 12:49am
Listed by:
Nicholas B Amlin 419-654-7653,
Key Realty LTD
Bought with:
Nicholas B Amlin, 2016004069
Key Realty LTD
Source: NORIS,MLS#: 6128518
Facts & features
Interior
Bedrooms & bathrooms
- Bedrooms: 4
- Bathrooms: 3
- Full bathrooms: 2
- 1/2 bathrooms: 1
Primary bedroom
- Features: Ceiling Fan(s), Vaulted Ceiling(s)
- Level: Upper
- Dimensions: 19 x 15
Bedroom 2
- Features: Ceiling Fan(s)
- Level: Upper
- Dimensions: 14 x 12
Bedroom 3
- Features: Ceiling Fan(s)
- Level: Upper
- Dimensions: 13 x 11
Bedroom 4
- Features: Ceiling Fan(s)
- Level: Upper
- Dimensions: 13 x 10
Den
- Features: Vaulted Ceiling(s)
- Level: Upper
- Dimensions: 16 x 18
Dining room
- Features: Pan Ceiling(s)
- Level: Main
- Dimensions: 14 x 12
Family room
- Features: Vaulted Ceiling(s), Fireplace
- Level: Main
- Dimensions: 22 x 19
Game room
- Level: Lower
- Dimensions: 28 x 18
Kitchen
- Features: Kitchen Island
- Level: Main
- Dimensions: 24 x 14
Living room
- Level: Main
- Dimensions: 18 x 14
Office
- Level: Main
- Dimensions: 12 x 11
Heating
- Forced Air, Natural Gas
Cooling
- Central Air
Appliances
- Included: Dishwasher, Water Heater, Disposal, Refrigerator
- Laundry: Main Level
Features
- Ceiling Fan(s), Eat-in Kitchen, Pan Ceiling(s), Primary Bathroom, Separate Shower, Vaulted Ceiling(s)
- Flooring: Carpet, Vinyl, Wood
- Basement: Partial
- Has fireplace: Yes
- Fireplace features: Family Room, Gas
Interior area
- Total structure area: 3,319
- Total interior livable area: 3,319 sqft
Property
Parking
- Total spaces: 2.5
- Parking features: Asphalt, Attached Garage, Driveway, Garage Door Opener
- Garage spaces: 2.5
- Has uncovered spaces: Yes
Features
- Patio & porch: Deck
Lot
- Size: 0.29 Acres
- Dimensions: 12,800
Details
- Parcel number: 6590517
Construction
Type & style
- Home type: SingleFamily
- Architectural style: Traditional
- Property subtype: Single Family Residence
Materials
- Brick, Wood Siding
- Roof: Shingle
Condition
- Year built: 1994
Utilities & green energy
- Electric: Circuit Breakers
- Sewer: Sanitary Sewer
- Water: Public
Community & neighborhood
Location
- Region: Holland
- Subdivision: Stone Oak
HOA & financial
HOA
- Has HOA: No
- HOA fee: $528 annually
Other
Other facts
- Listing terms: Cash,Conventional
Price history
| Date | Event | Price |
|---|---|---|
| 6/20/2025 | Sold | $539,000+40%$162/sqft |
Source: NORIS #6128518 Report a problem | ||
| 7/15/2003 | Sold | $385,000$116/sqft |
Source: Public Record Report a problem | ||
Public tax history
| Year | Property taxes | Tax assessment |
|---|---|---|
| 2024 | $11,845 +25.1% | $176,015 +28.8% |
| 2023 | $9,471 -0.1% | $136,710 |
| 2022 | $9,477 +6.4% | $136,710 |
Find assessor info on the county website
Neighborhood: 43528
Nearby schools
GreatSchools rating
- 6/10Crissey Elementary SchoolGrades: PK-3Distance: 1.7 mi
- 8/10Springfield Middle SchoolGrades: 6-8Distance: 3 mi
- 4/10Springfield High SchoolGrades: 9-12Distance: 3.1 mi
Schools provided by the listing agent
- Elementary: Crissey
- High: Springfield
Source: NORIS. This data may not be complete. We recommend contacting the local school district to confirm school assignments for this home.
Get pre-qualified for a loan
At Zillow Home Loans, we can pre-qualify you in as little as 5 minutes with no impact to your credit score.An equal housing lender. NMLS #10287.
Sell for more on Zillow
Get a Zillow Showcase℠ listing at no additional cost and you could sell for .
$532,300
2% more+$10,646
With Zillow Showcase(estimated)$542,946


