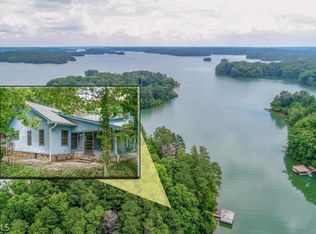Great ranch home 3 bedroom 2 bath home w/ large welcoming living area open to the beautiful kitchen with quartz counter tops & stainless appliances, dining area, laundry room, lovely master suite w/ tray ceiling & sitting area, walk in closet, walk in shower and garden tub, dual vanities, Exterior have large covered front and back porches. Great location. Great schools, wonderful dining and shopping close by. Home is in an USDA eligible area.
This property is off market, which means it's not currently listed for sale or rent on Zillow. This may be different from what's available on other websites or public sources.
