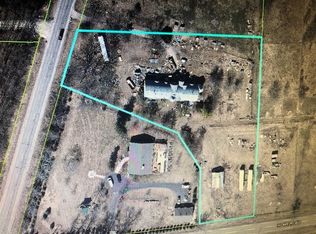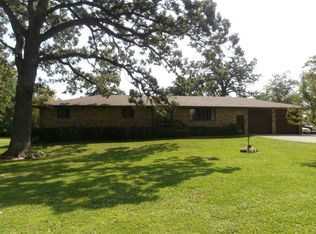Closed
$506,000
9114 Howe Rd, Wonder Lake, IL 60097
4beds
2,709sqft
Single Family Residence
Built in 1972
6.45 Acres Lot
$515,200 Zestimate®
$187/sqft
$3,449 Estimated rent
Home value
$515,200
$474,000 - $562,000
$3,449/mo
Zestimate® history
Loading...
Owner options
Explore your selling options
What's special
This wonderful 4-bedroom home is just waiting for your personal touches. Nestled high on 6+ wooded acres, the Mighty Oaks and Maple canopies will provide the perfect shade (or perhaps a game of Hide-n-Seek for the kiddos) on those hot Summer days and fabulous color come Fall. The first of two primary bedrooms is conveniently located on the main floor and has a full bath. The updated kitchen has granite & quartz tops and the island can seat 2-3 bottoms. All of the baths have been updated too. The 2-story living room has floor to ceiling windows bringing in an abundance of natural light and the unique spiral staircase adds a bit of interest. The electric panel has a "switch-over" option for a portable generator (included) which is capable of powering the well pump, 2-refrigerators and some lighting on main & 2nd floors. The detached 3-car garage is approx. 23x27. The walk-out basement has rec room with stone FP and bar. Have a horse? This A1 zoned property would surely suit! The 30x40 pole barn was originally used for that purpose and has power and water lines to it. Taxes are currently assessed as 2.5ish acre homesite and 3.5ish acres of cropland. A local farmer cuts and bales the grass a few times per season. Broker understands that this exemption can be removed by new owner. The driveway is shared with neighbor to right; there is a recorded document regarding such.
Zillow last checked: 8 hours ago
Listing updated: July 15, 2025 at 02:04pm
Listing courtesy of:
Michelle Milach 815-482-0028,
Milach Realty
Bought with:
Christine Hjorth
Keller Williams North Shore West
Source: MRED as distributed by MLS GRID,MLS#: 12321562
Facts & features
Interior
Bedrooms & bathrooms
- Bedrooms: 4
- Bathrooms: 4
- Full bathrooms: 2
- 1/2 bathrooms: 2
Primary bedroom
- Features: Flooring (Hardwood), Window Treatments (Bay Window(s), Blinds), Bathroom (Full, Tub & Separate Shwr)
- Level: Main
- Area: 196 Square Feet
- Dimensions: 14X14
Bedroom 2
- Features: Flooring (Carpet)
- Level: Second
- Area: 288 Square Feet
- Dimensions: 24X12
Bedroom 3
- Features: Flooring (Carpet)
- Level: Second
- Area: 156 Square Feet
- Dimensions: 13X12
Bedroom 4
- Features: Flooring (Carpet)
- Level: Second
- Area: 120 Square Feet
- Dimensions: 12X10
Deck
- Level: Main
- Area: 1014 Square Feet
- Dimensions: 78X13
Eating area
- Features: Flooring (Hardwood)
- Level: Main
- Area: 140 Square Feet
- Dimensions: 14X10
Family room
- Features: Flooring (Other)
- Level: Basement
- Area: 572 Square Feet
- Dimensions: 22X26
Kitchen
- Features: Kitchen (Eating Area-Breakfast Bar, Eating Area-Table Space, Granite Counters, Updated Kitchen), Flooring (Hardwood)
- Level: Main
- Area: 144 Square Feet
- Dimensions: 12X12
Laundry
- Features: Flooring (Ceramic Tile)
- Level: Main
- Area: 63 Square Feet
- Dimensions: 9X7
Living room
- Features: Flooring (Hardwood)
- Level: Main
- Area: 504 Square Feet
- Dimensions: 28X18
Heating
- Natural Gas, Forced Air
Cooling
- Central Air
Appliances
- Included: Microwave, Dishwasher, Refrigerator, Washer, Dryer
- Laundry: Main Level, Sink
Features
- Flooring: Hardwood, Wood
- Basement: Partially Finished,Exterior Entry,Rec/Family Area,Walk-Up Access,Full,Walk-Out Access
- Number of fireplaces: 2
- Fireplace features: Wood Burning, Living Room, Basement
Interior area
- Total structure area: 0
- Total interior livable area: 2,709 sqft
Property
Parking
- Total spaces: 7
- Parking features: Gravel, Shared Driveway, Garage Door Opener, On Site, Garage Owned, Detached, Owned, Garage
- Garage spaces: 3
- Has uncovered spaces: Yes
Accessibility
- Accessibility features: No Disability Access
Features
- Stories: 2
- Patio & porch: Deck
Lot
- Size: 6.45 Acres
- Dimensions: 213X1339X213X1342
- Features: Wooded, Mature Trees, Sloped
Details
- Additional structures: Garage(s), Utility Building(s)
- Parcel number: 0802200004
- Special conditions: None
- Other equipment: Water-Softener Owned, Central Vacuum
Construction
Type & style
- Home type: SingleFamily
- Property subtype: Single Family Residence
Materials
- Cedar, Frame, Wood Siding
- Foundation: Concrete Perimeter
- Roof: Asphalt
Condition
- New construction: No
- Year built: 1972
Utilities & green energy
- Electric: 200+ Amp Service
- Sewer: Septic Tank
- Water: Well
Community & neighborhood
Location
- Region: Wonder Lake
Other
Other facts
- Listing terms: Conventional
- Ownership: Fee Simple
Price history
| Date | Event | Price |
|---|---|---|
| 7/15/2025 | Sold | $506,000-2.7%$187/sqft |
Source: | ||
| 7/11/2025 | Pending sale | $519,900$192/sqft |
Source: | ||
| 5/16/2025 | Contingent | $519,900$192/sqft |
Source: | ||
| 4/12/2025 | Listed for sale | $519,900$192/sqft |
Source: | ||
Public tax history
| Year | Property taxes | Tax assessment |
|---|---|---|
| 2024 | $8,751 +2.6% | $135,502 +9.4% |
| 2023 | $8,528 -15.2% | $123,871 -5.6% |
| 2022 | $10,060 +4.3% | $131,275 +7.5% |
Find assessor info on the county website
Neighborhood: 60097
Nearby schools
GreatSchools rating
- 7/10Greenwood Elementary SchoolGrades: PK-5Distance: 1.3 mi
- 10/10Woodstock North High SchoolGrades: 8-12Distance: 4.8 mi
- 9/10Northwood Middle SchoolGrades: 6-8Distance: 6 mi
Schools provided by the listing agent
- District: 200
Source: MRED as distributed by MLS GRID. This data may not be complete. We recommend contacting the local school district to confirm school assignments for this home.
Get pre-qualified for a loan
At Zillow Home Loans, we can pre-qualify you in as little as 5 minutes with no impact to your credit score.An equal housing lender. NMLS #10287.

