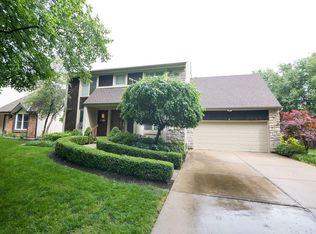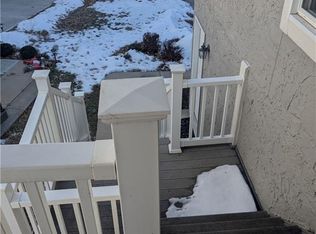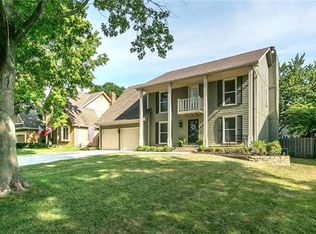Beautifully updated colonial-style home, located in the attractive Country Hill West neighborhood. This is a 4 bedroom, 2.5 bath, with an unfinished basement that is ready for expansion. The kitchen features newly updated quartz countertops, subway tile backsplash, and canned lighting that flows into the butler's pantry. New appliances include a refrigerator, stove, and built-in microwave. From the kitchen, there is a walk-out patio to a fenced-in backyard featuring a large concrete and brick patio for entertaining, along with large gardens filled with beautiful perennial blooms. The living room provides large windows with a white-washed fireplace. Half bath located on the main level has been fully renovated. The master bedroom is spacious with a generous walk-in closet, plus cedar lined walk in-closet. The en suite room could be used as a nursery or office space. Guest bath recently updated. Newly installed roof in 2021. Two car garage. Central air. Located just off I-435, you will have access to schools, shopping, restaurants, and the new Lenexa City Center.
This property is off market, which means it's not currently listed for sale or rent on Zillow. This may be different from what's available on other websites or public sources.


