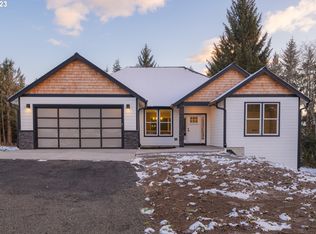Sold
$611,000
91138 Pathfinder Rd, Astoria, OR 97103
4beds
2,364sqft
Residential, Single Family Residence
Built in 2018
2.06 Acres Lot
$635,200 Zestimate®
$258/sqft
$3,306 Estimated rent
Home value
$635,200
$521,000 - $775,000
$3,306/mo
Zestimate® history
Loading...
Owner options
Explore your selling options
What's special
Nestled among trees on 2.06 acres in the Olney area outside of Astoria, this 3 bedroom 2.5 bathroom home was built in 2018 and is ready for its next owner. Featuring a traditional floorplan, this home has a spacious kitchen with contemporary concrete countertops, large island, enviable pantry and stainless steel appliances. Downstairs features durable vinyl floors, tons of storage, and a bonus room – perfect for an office, workout room or den. Bedrooms are located upstairs, with an additional living space for added floorplan flexibility. Property also features a covered back patio, fenced garden area and garden shed for all your outdoor storage needs. Your country lifestyle awaits!
Zillow last checked: 8 hours ago
Listing updated: December 27, 2024 at 05:13am
Listed by:
Leigh Mortlock 503-453-6269,
eXp Realty LLC
Bought with:
Jennie Morisse, 931100224
Premiere Property Group, LLC
Source: RMLS (OR),MLS#: 24483626
Facts & features
Interior
Bedrooms & bathrooms
- Bedrooms: 4
- Bathrooms: 3
- Full bathrooms: 2
- Partial bathrooms: 1
- Main level bathrooms: 1
Primary bedroom
- Level: Upper
Bedroom 2
- Level: Upper
Bedroom 3
- Level: Upper
Bedroom 4
- Level: Main
Dining room
- Level: Main
Family room
- Level: Main
Kitchen
- Level: Main
Living room
- Level: Main
Heating
- Forced Air
Cooling
- Heat Pump, None
Appliances
- Included: Free-Standing Range, Free-Standing Refrigerator, Stainless Steel Appliance(s), Washer/Dryer, Electric Water Heater
Features
- Kitchen Island, Pantry
- Flooring: Vinyl, Wall to Wall Carpet
- Windows: Double Pane Windows, Vinyl Frames
- Basement: None
Interior area
- Total structure area: 2,364
- Total interior livable area: 2,364 sqft
Property
Parking
- Total spaces: 2
- Parking features: Driveway, Attached
- Attached garage spaces: 2
- Has uncovered spaces: Yes
Features
- Levels: Two
- Stories: 2
- Patio & porch: Porch
- Exterior features: Fire Pit, Raised Beds, Yard
- Has view: Yes
- View description: Trees/Woods
Lot
- Size: 2.06 Acres
- Features: Level, Trees, Acres 1 to 3
Details
- Additional structures: PoultryCoop
- Parcel number: 54302
- Zoning: RA-2
Construction
Type & style
- Home type: SingleFamily
- Architectural style: Contemporary
- Property subtype: Residential, Single Family Residence
Materials
- Cement Siding
- Foundation: Concrete Perimeter
- Roof: Composition
Condition
- Resale
- New construction: No
- Year built: 2018
Utilities & green energy
- Sewer: Standard Septic
- Water: Community
- Utilities for property: Cable Connected
Community & neighborhood
Security
- Security features: None
Location
- Region: Astoria
Other
Other facts
- Listing terms: Cash,Conventional,VA Loan
- Road surface type: Gravel
Price history
| Date | Event | Price |
|---|---|---|
| 12/23/2024 | Sold | $611,000+5.4%$258/sqft |
Source: | ||
| 12/10/2024 | Pending sale | $579,900$245/sqft |
Source: | ||
| 12/4/2024 | Listed for sale | $579,900+792.2%$245/sqft |
Source: | ||
| 5/16/2017 | Sold | $65,000$27/sqft |
Source: Public Record Report a problem | ||
Public tax history
| Year | Property taxes | Tax assessment |
|---|---|---|
| 2024 | $4,010 +3.6% | $283,806 +3% |
| 2023 | $3,870 +2.8% | $275,541 +3% |
| 2022 | $3,766 +2.7% | $267,517 +3% |
Find assessor info on the county website
Neighborhood: 97103
Nearby schools
GreatSchools rating
- 6/10Lewis & Clark Elementary SchoolGrades: 3-5Distance: 4.1 mi
- 4/10Astoria Middle SchoolGrades: 6-8Distance: 5.1 mi
- 5/10Astoria Senior High SchoolGrades: 9-12Distance: 5.5 mi
Schools provided by the listing agent
- Elementary: Astor,Lewis & Clark
- Middle: Astoria
- High: Astoria
Source: RMLS (OR). This data may not be complete. We recommend contacting the local school district to confirm school assignments for this home.

Get pre-qualified for a loan
At Zillow Home Loans, we can pre-qualify you in as little as 5 minutes with no impact to your credit score.An equal housing lender. NMLS #10287.
