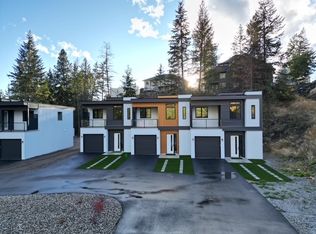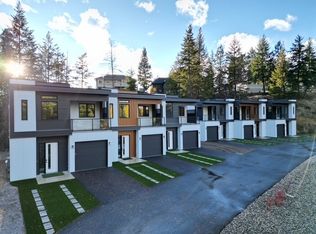Huge income potential! This tastefully finished, well maintained, newly built home has been designed at its optimal use with it's well thought-out and unique configuration, allowing you to generate substantial rental income. There are so many great features on this unique property: lake views, a one-bedroom legal suite that can be opened up to be a two-bedroom (just have a separate guest unit with access to an indoor pool), and of course the indoor pool - great for short-term rentals! In the upper section of the house, you have a spacious in-law suite or studio with a separate entrance, all while keeping the main three-bedroom primary unit in the house completely separate. Situated minutes to a beautiful beach where you can tie off a boat on your own buoy. This home truly has it all and is just a short scenic drive into town. Definitely worth booking a showing as soon as possible!
This property is off market, which means it's not currently listed for sale or rent on Zillow. This may be different from what's available on other websites or public sources.

