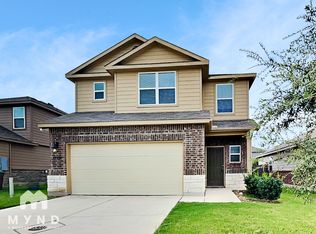Luxury Living in The Crossvine - Minutes from Randolph AFB! Welcome to 9113 Sunpool, a stunning 4-bedroom, 3-bathroom home boasting over 3,200+ sqft of elegant living space in the highly sought-after Crossvine community! This beautifully designed home features an open layout, gas cooking, and a modern kitchen complete with a refrigerator-perfect for culinary enthusiasts. Enjoy spacious bedrooms, a downstairs guest suite, and a private owner's retreat upstairs. With a 2-car garage and multiple living areas, comfort meets function in every corner. Step outside and enjoy top-tier community amenities including a resort-style pool, clubhouse, jogging trails, sports courts, and playgrounds. Located just minutes from Randolph AFB, shopping, and dining-this home is a commuter's dream! 3D Virtual Tour available-experience it now before scheduling your private showing!
House for rent
$3,075/mo
9113 Sunpool, Schertz, TX 78154
4beds
3,259sqft
Price may not include required fees and charges.
Singlefamily
Available now
Dogs OK
Central air, ceiling fan
Dryer connection laundry
-- Parking
Natural gas, central, fireplace
What's special
Sports courtsGas cookingResort-style poolSpacious bedroomsModern kitchenJogging trailsDownstairs guest suite
- 44 days
- on Zillow |
- -- |
- -- |
Travel times
Add up to $600/yr to your down payment
Consider a first-time homebuyer savings account designed to grow your down payment with up to a 6% match & 4.15% APY.
Facts & features
Interior
Bedrooms & bathrooms
- Bedrooms: 4
- Bathrooms: 3
- Full bathrooms: 3
Rooms
- Room types: Dining Room
Heating
- Natural Gas, Central, Fireplace
Cooling
- Central Air, Ceiling Fan
Appliances
- Included: Dishwasher, Disposal, Microwave, Oven, Refrigerator, Stove
- Laundry: Dryer Connection, Hookups, Laundry Room, Lower Level, Main Level, Washer Hookup
Features
- Breakfast Bar, Cable TV Available, Ceiling Fan(s), Custom Cabinets, Eat-in Kitchen, Game Room, High Ceilings, Individual Climate Control, Living/Dining Room Combo, Media Room, Open Floorplan, Programmable Thermostat, Secondary Bedroom Down, Separate Dining Room, Study/Library, Two Eating Areas, Two Living Area, Utility Room Inside, View, Walk-In Closet(s), Walk-In Pantry
- Flooring: Carpet
- Has fireplace: Yes
Interior area
- Total interior livable area: 3,259 sqft
Property
Parking
- Details: Contact manager
Features
- Stories: 2
- Exterior features: Contact manager
Construction
Type & style
- Home type: SingleFamily
- Property subtype: SingleFamily
Materials
- Roof: Composition
Condition
- Year built: 2019
Utilities & green energy
- Utilities for property: Cable Available
Community & HOA
Community
- Features: Clubhouse, Playground
Location
- Region: Schertz
Financial & listing details
- Lease term: Max # of Months (24),Min # of Months (12)
Price history
| Date | Event | Price |
|---|---|---|
| 7/15/2025 | Price change | $3,075-0.8%$1/sqft |
Source: SABOR #1873049 | ||
| 6/6/2025 | Listed for rent | $3,100+10.7%$1/sqft |
Source: SABOR #1873049 | ||
| 2/17/2024 | Listing removed | -- |
Source: Zillow Rentals | ||
| 5/30/2023 | Listed for rent | $2,800$1/sqft |
Source: Zillow Rentals | ||
| 7/28/2019 | Sold | -- |
Source: Agent Provided | ||
![[object Object]](https://photos.zillowstatic.com/fp/676ed78ea960502b301539d45a2a0e22-p_i.jpg)
